A New Home in the Worcestershire Countryside

Our clients, Vel and Simon, had lived in a house on four acres of land in Worcestershire for over 20 years. They had often talked about building another property on the site but had always been advised that planning permission would not be granted.
Temporary changes to planning law in 2012 meant that achieving permission became much more likely, so we worked with planning consultant David Keyte to secure permission for a four bedroom family home on the site. We then worked with the couple to turn the plans into reality.
The result is a dream home that has given the couple a whole new perspective on life.
An Inspiring Link Extension in Herefordshire
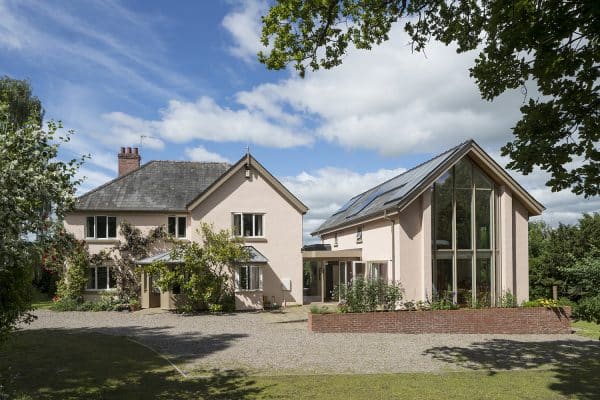
Our client decided to retire from London to her Herefordshire holiday home on the banks on the river Monnow.
The house had been extensively remodelled in the 1990s and provided beautiful light-filled living accommodation. However, our client wanted to extend the house to create a workshop where local woodcarvers could come to develop their craft.
The project developed into a carefully considered and uniquely personal multipurpose community space that houses the workshop together with a swimming pool, a gallery space and living accommodation for a carer.
A Reconfiguration of an Edwardian Herefordshire Home
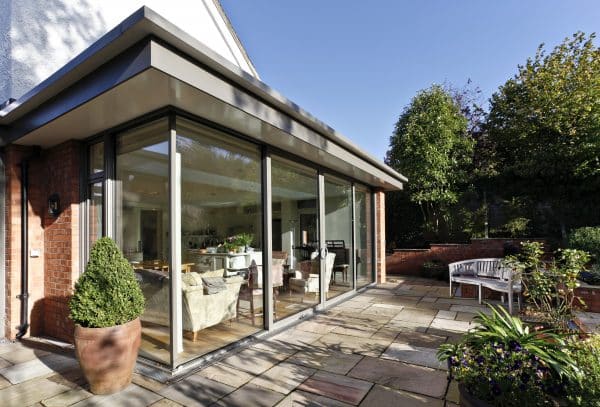
Our clients had found a property in an elevated position in a market town which had charming views over the surrounding countryside but was also within easy walking distance of the town centre, something that was important to them as they grew older.
However, the house was oddly configured and did not make the most of what its plot had to offer.
We reconfigured the layout of the house so it makes much better use of the space and orientation. We added a small extension to create a large kitchen, dining and living space and replaced the original detached garage with a much larger garage and storage space. The end result is a home that our clients love and appreciate.
A Home Extension for a Family Home in Hereford
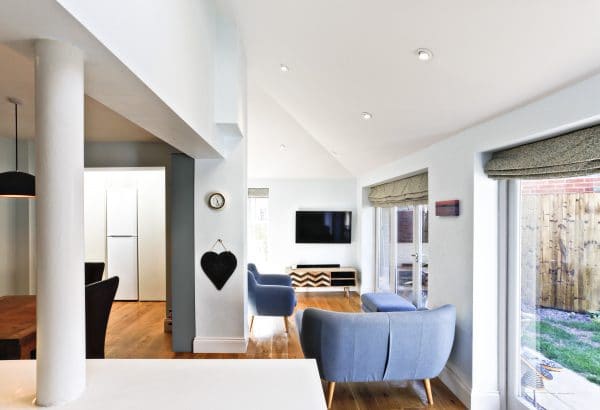
Our clients, Nicky and Tim and their children, live in a 1950s semi-detached house near the centre of Hereford.
They love where they live, but wanted to build an extension that would enable them to demolish an old garage that acted as their utility room, create a bigger, open plan kitchen to replace the small original room and have more storage space.
We designed an L-shaped extension that wraps around two sides of the house. It has created an open plan kitchen, living and dining area and incorporates utility and storage space. The solution enables our clients to spend more time together as a family and entertain friends more easily.
A Reconfiguration of a Modern House in Herefordshire
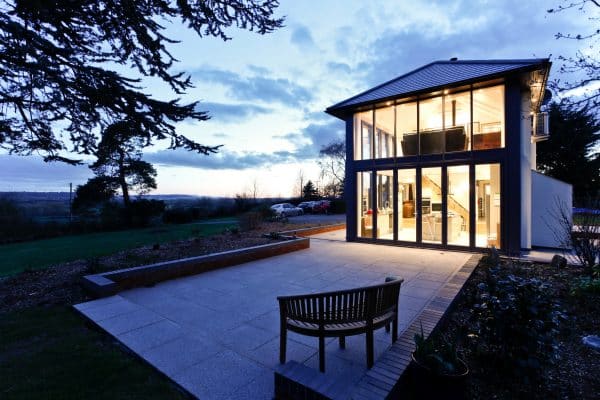
Our clients, Susan and Philip, had purchased a 1980s home in a stunning setting overlooking the Black Mountains and the river Arrow in north Herefordshire.
The site had extraordinary views, but the house was in need of overhaul and did not take advantage of its setting or allow our clients to live their lives in the way they wanted.
Our solution re-oriented the house so the main living areas take advantage of the site’s views and create a well laid out and coherent home that gives our clients the space they wanted.
Susan and Philip worked with us on Stage One and Stage Two of their project. This gave them a design they loved and the planning permission to build it. It also gave them a fixed budget that had been gained via competitive tender, a contract with a building contractor to undertake the work and all the information they needed to manage the project on site themselves.
A Home Extension for a Georgian House in Herefordshire

Our clients’ home is a substantial Georgian house with a strong façade and stunning views over a beautiful garden and the Herefordshire countryside at the rear.
However, its layout was not suited to 21st century family life. We needed to develop a sensitive design that was in harmony with the rest of the Georgian home yet still met the family’s needs.
Our solution was to build a small extension and reconfigure the downstairs space to create a large kitchen diner with easy access to the back garden and views of the Herefordshire countryside beyond.
A Thoughtful Home Extension for an Eighteenth Century Timber Framed House in the Malvern Hills
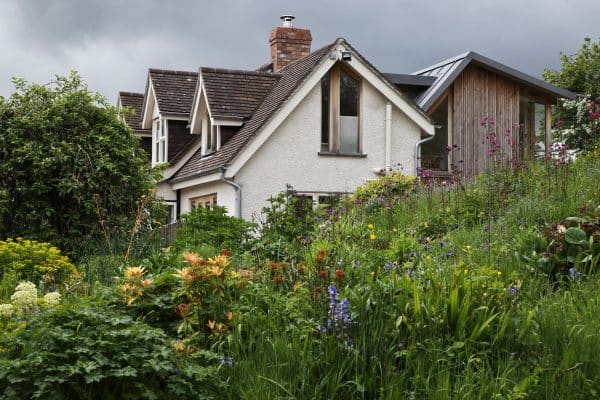
At the heart of our clients’ property was a Grade II listed eighteenth century timber framed house with stunning views of the Malvern Hills. Unsympathetic additions in the 1930s and 1980s detracted from the house’s exterior appearance and had created an internal layout that did not meet modern needs.
Our brief was to create additional accommodation, rework the interior layout and reconnect the building to its landscape so that our clients could enjoy living there for many years to come.
The result is an intriguing house that tells the story of its development over the centuries, is part of the landscape and is a beautiful home for our clients.
A Home Extension for a Timber-Framed Family Home in Herefordshire
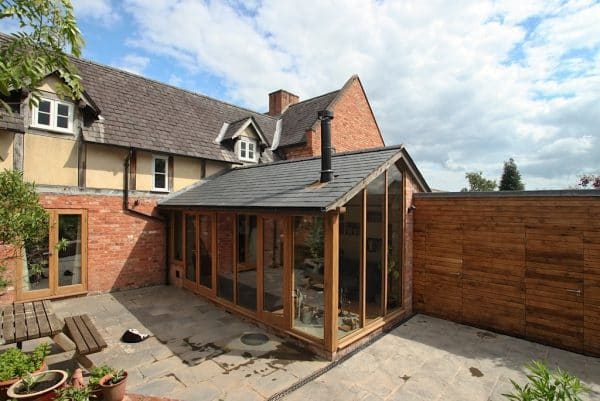
Our clients live in a traditionally built timber-framed house in a village in Herefordshire. While they loved where they lived, their home was not meeting the needs of family life either in terms of layout or space.
Our clients wanted to transform their home by replacing the conservatory and creating more space so they could spend more time together as a family, have friends over and work from home.
Our solution was to build an extension by removing both the conservatory and part of the back wall of the house. This makes the kitchen a lot bigger and lighter and creates an open plan living space where the family can spend time together.
A Reconfiguration of a Cotswold Cottage
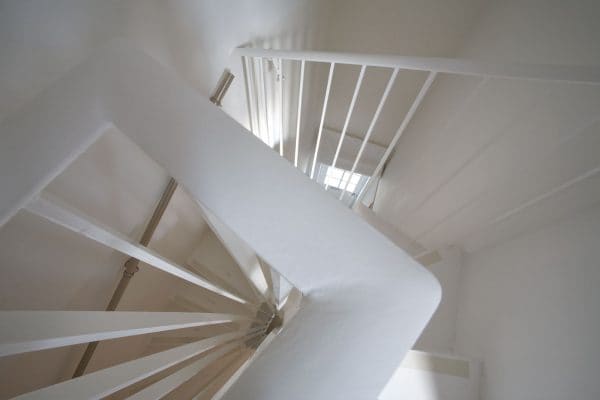
6 Coronation Cottages is a mid terrace cottage situated in the picturesque Cotswold village of Clanfield. Although solidly build, it was in need of complete renovation.
The clients requested that the house be renovated to include a contemporary open plan kitchen and living space on the ground floor, two bedrooms and a bathroom at first floor level and a new principal bedroom and en suite bathroom in the former loft.
Communion worked closely with the family to develop a design that fully realised the potential of the cottage and their aspirations on a strict budget. The result is a unique house that delivers all the elements of the clients’ needs in a dramatic manner.
Further reading
We have gathered together thoughts from some of our clients to give an insight into what it’s like to work with an architect in general and Communion Architects in particular.

