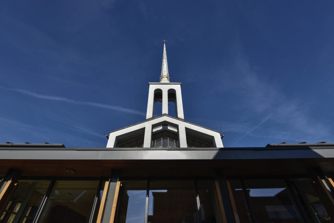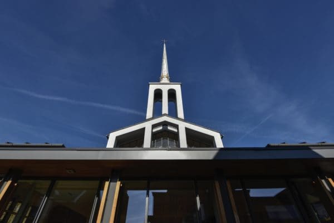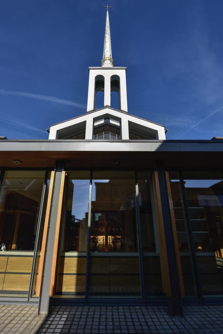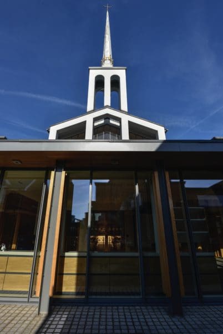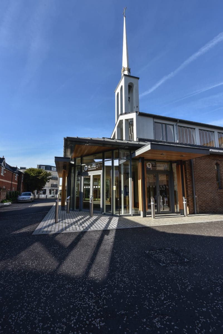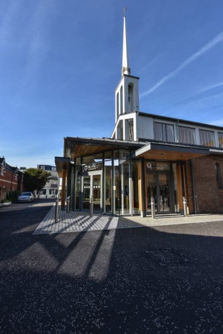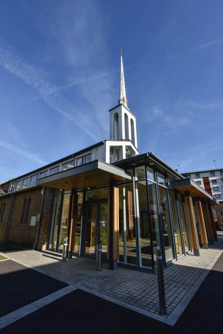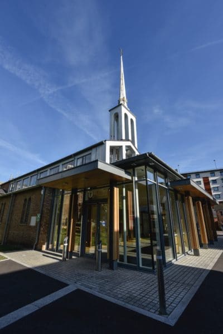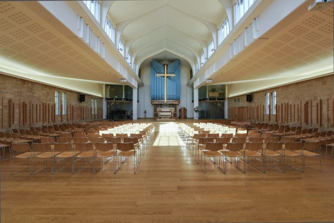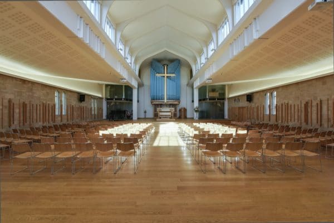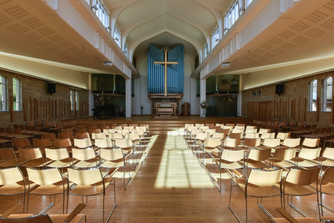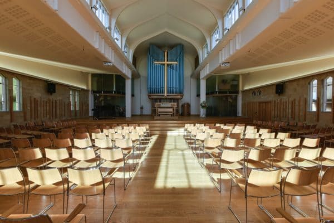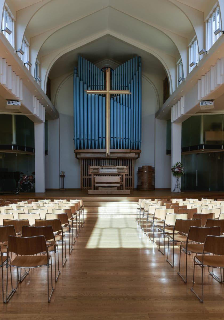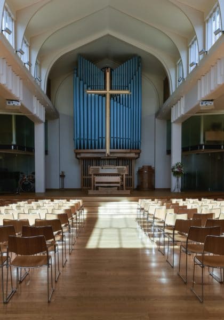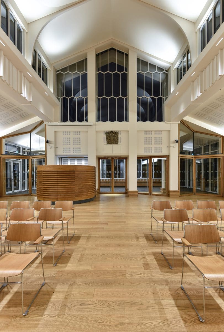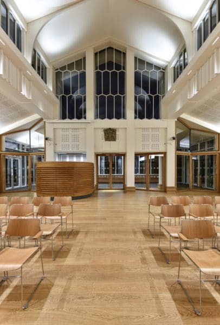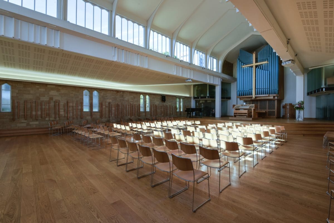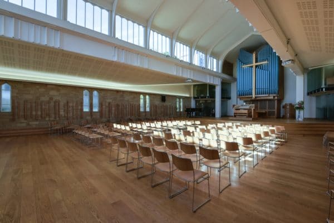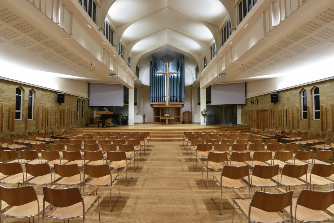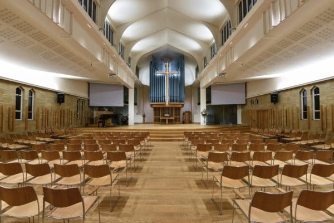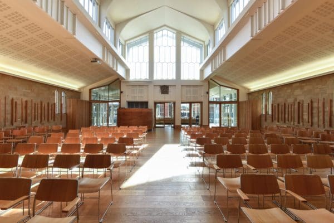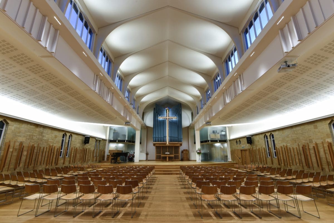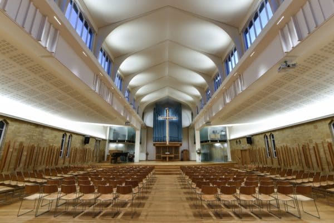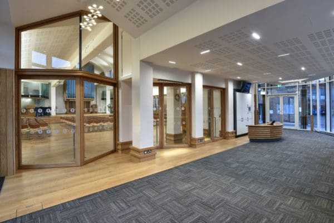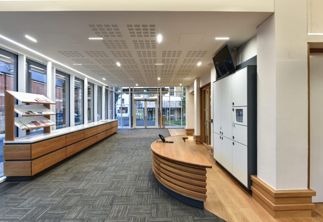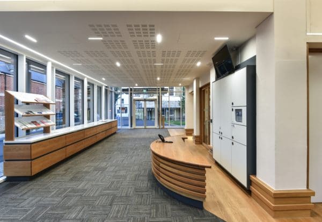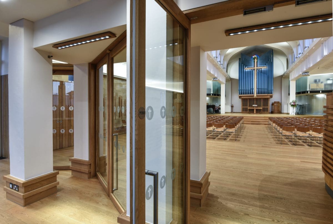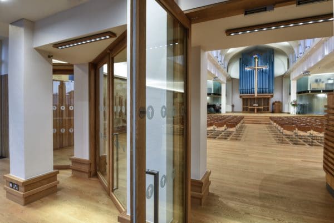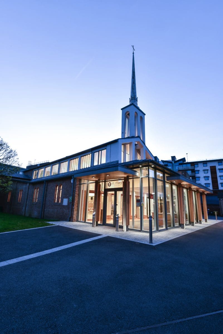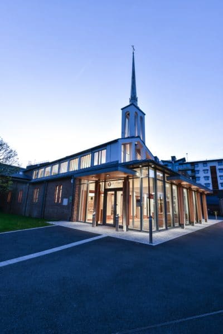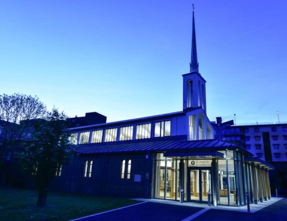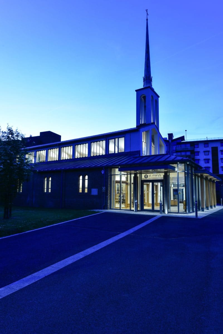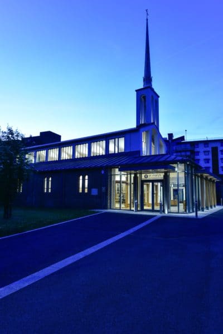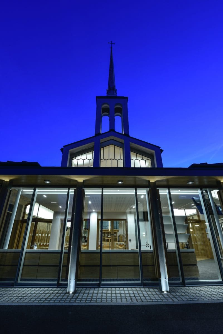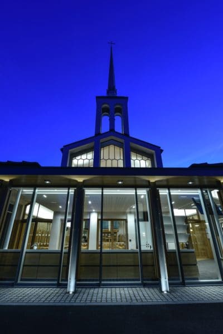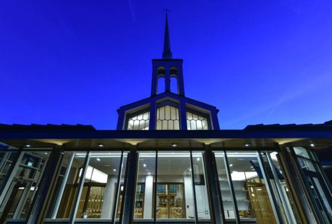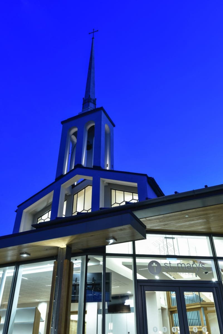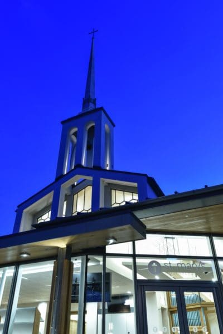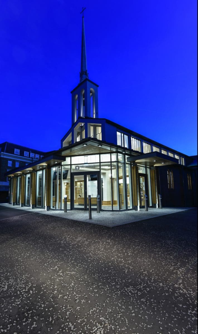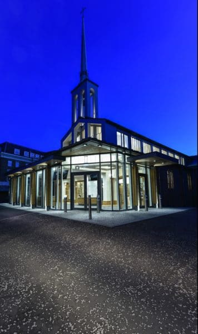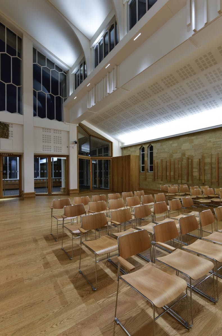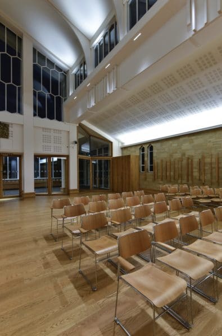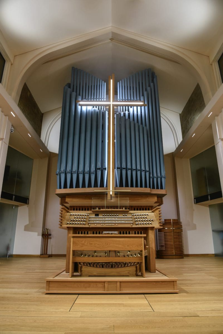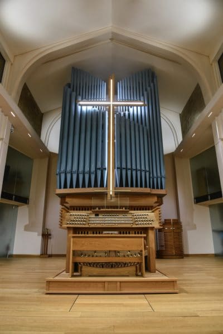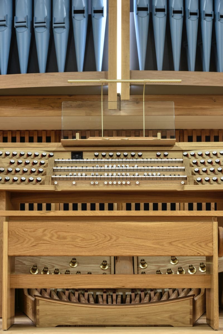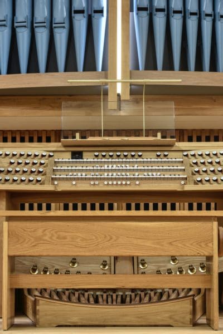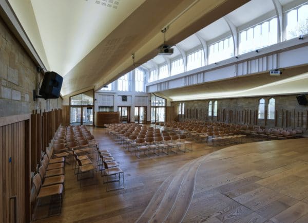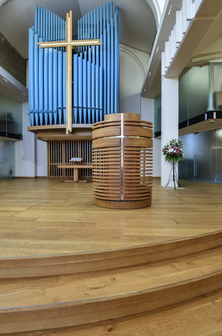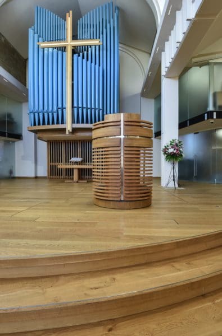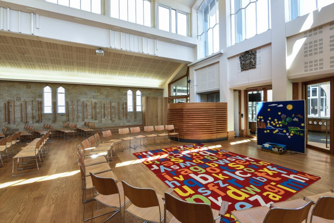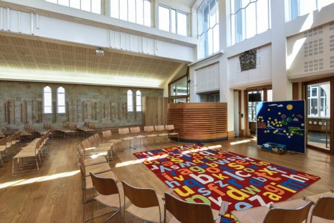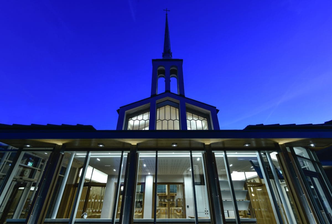
The Building
St Mary’s Church is in Maidenhead town centre. There has been a church on the site since the 13thcentury, but the current church was designed by John Seely and Paul Paget and built in 1965. It is a striking building featuring a fibreglass spire and its prominent position in the centre of the town means it is an important part of the landscape and life of Maidenhead.
The Brief
Project Connect was a major initiative by St Mary’s Church with the aim of Growing God’s Kingdom. A critical pillar of this project was the refurbishing of the church building to make it more visible, accessible and welcoming to visitors as well as keep the building in good repair.
Working closely with the church family, we identified several key areas that would be critical to the success of the work.
Despite the prominent location and striking appearance of the church, the exterior had become rather lost in the streetscape. Accessibility was also a concern, both physically and psychologically. There were three steps to enter the church and the floor inside was raked, making it disabled access hard. Because it was hard to identify a main entrance, it was uninviting for those unfamiliar with the building.
Like many churches, St Mary’s was only being used for Sunday worship. However, the Church family operates right at the heart of its community and wanted a church building that reflected this and hosted events throughout the week. However, fixed pews meant the layout was not very flexible, making such an aim difficult to achieve.
A critical part of any reordering would be to solve the issues with heating, lighting and insulation that are familiar in church buildings of all ages. The floor had an early example of underfloor heating, but some elements of this were failing and a new heating solution was required. St Mary’s wanted to create a light, bright, warm space that made visitors feel welcome. At the same time, energy efficiency was also a critical concern for environmental and financial reasons.
An overarching consideration was the architecture of the church. Any changes would need to be respectful of the original design by John Seely and Paul Paget and create a coherent, sensitive whole.
The majority of the funds for the work were raised through donations from the church’s congregation while the remainder was made up with grants from various trusts, including the Louis Baylis Trust.
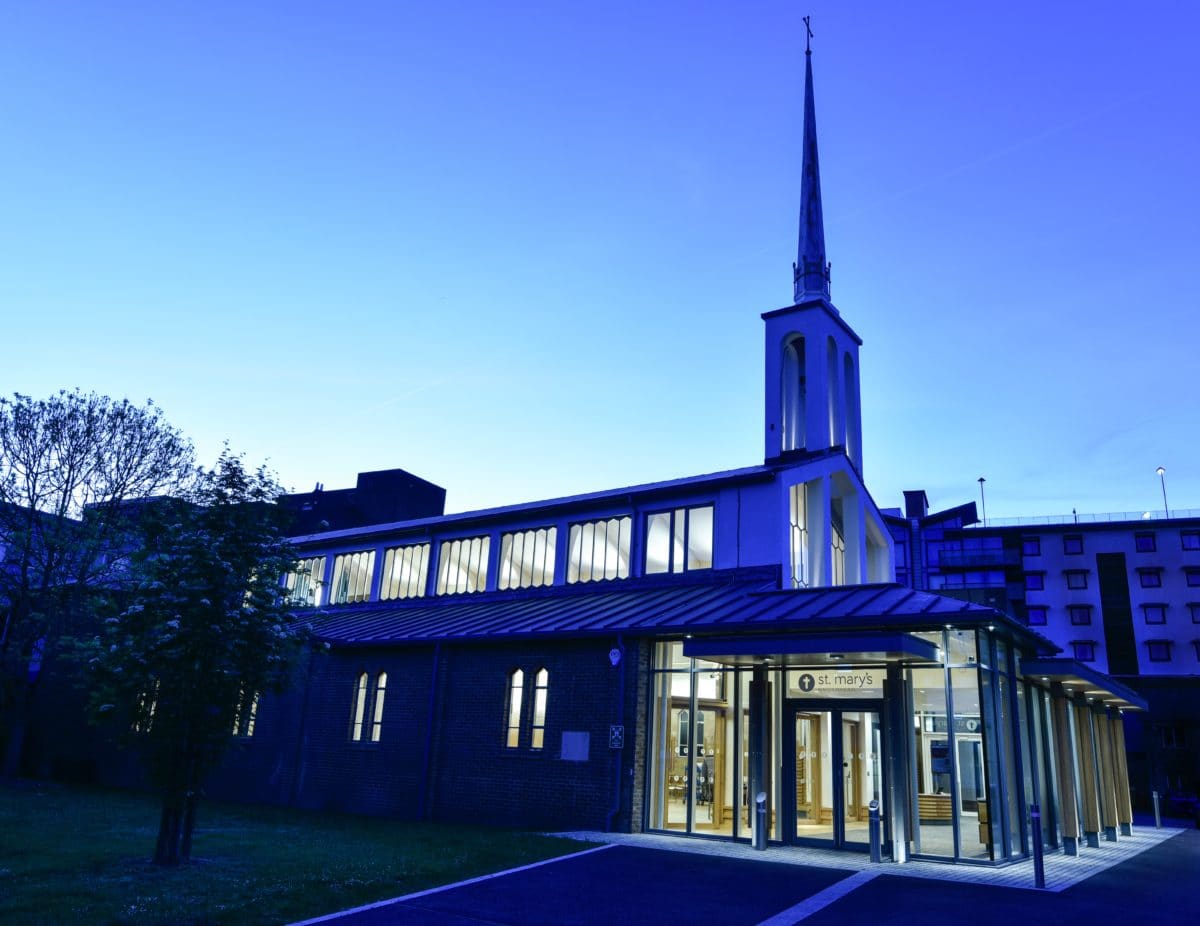
The Solution
Our design reorients the main entrance of the church so it addresses the high street. This ‘main’ entrance is supported by two others, one oriented towards the car park and one towards St Andrew’s house, which is opposite the church. All three entrances give access to a new and enlarged Welcome Area and replace the previously convoluted entrance route. In addition, street barriers and low grade landscaping were removed, creating improved sight lines to the new main entrance. Combined with new entrance lighting, the church is now more open and visible from the outside.
The Welcome Area was delicately designed to serve the church’s vision and mission. It works as two separate or one multifunctional area and provides a social space before and after events as well as overflow seating at peak capacity. It has also been designed to be used as a Campus Office, taking the pressure off the existing church office which was increasingly too small to handle the day-to-day running of a busy church site.
The Welcome Area uses an elegant aluminium glazing system that ensures security and energy efficiency. At the same time, the careful design respects the original building by using the same strategies that were employed in the 1965 design by John Seely and Paul Paget. These include a twinned hipped gable separated by a low pitched centre roof design and the use and arrangement of glass, steel and timber to humanise the scale of the concrete superstructure that towers above.
The design of the Welcome Area allows good visual accessibility of this space, so that all who attend the church can easily see the activities and people inside. This helps to break down psychological barriers, especially for those who are coming for the first time.
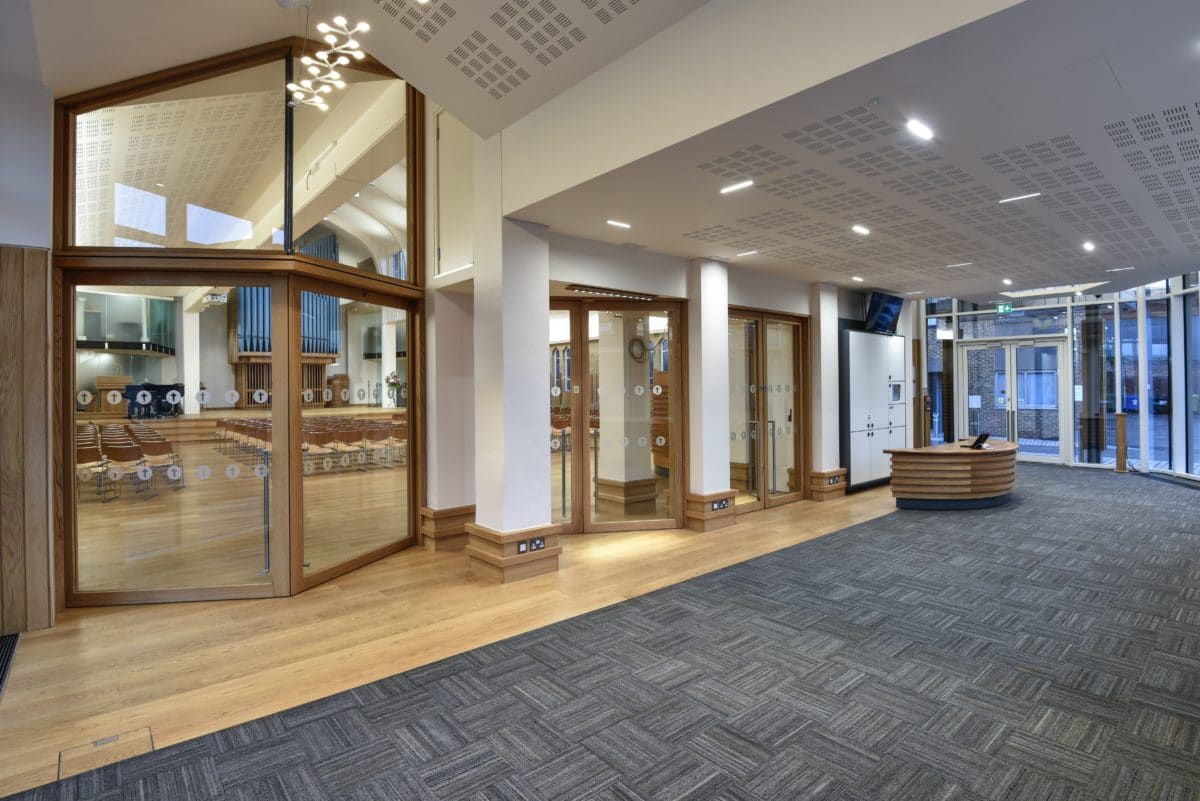 Internally, radical changes have been made that remain in keeping with the architecture and atmosphere of the building.
Internally, radical changes have been made that remain in keeping with the architecture and atmosphere of the building.
The height and volume of the church space as well as the requirement for single-pane glass in the upper levels of the nave because of the organ frequencies made sustainable heating particularly challenging. The most effective solution was to use underfloor heating loops integrated into a highly insulated concrete slab. However, this would require the removal of the existing floor, which also raised the question of whether to retain the raked floor design and, by extension, the pews. After careful consideration it was agreed that the existing rake floor and pews should be replaced with a new level floor because it would enable other important benefits to be realised. A level floor would create a fully accessible space that was also much more flexible.
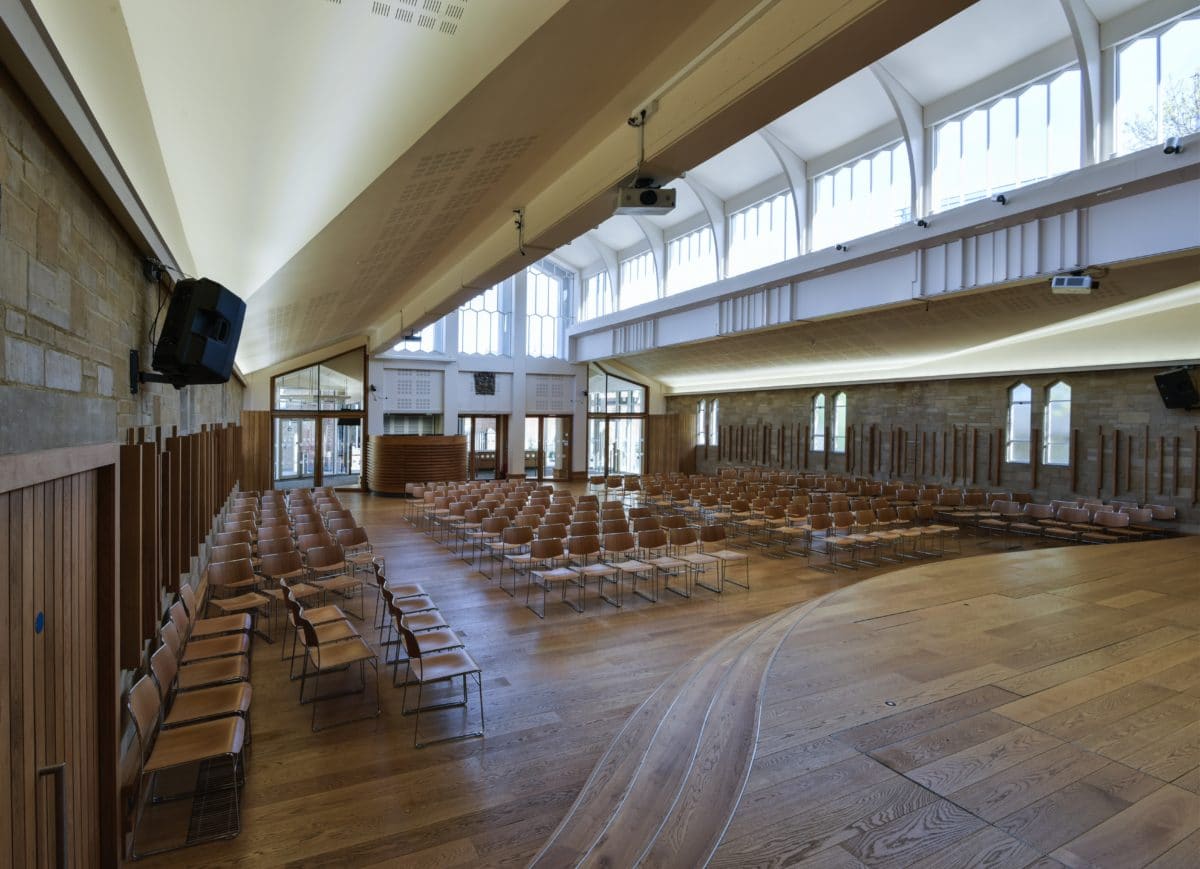
The finishes of the space were very important from a practical and visual perspective. The design employs a simple palette of materials used in a carefully considered manner to ensure a suitable interior for the whole church. An engineered oak floor matches the oak wall linings. These are complemented with elegant glazed partitions and chalk white painted finishes at higher levels of the building. The pews were replaced with Icon 40 chairs from ICS which create a flexible seating solution. The interior lighting is beautiful, delivering a great ambience through sensitively sited luminaries, increasing towards the stage while a series of bespoke furniture items ensured the brief was delivered in a beautiful and discreet manner.
The newly commissioned organ has become the main visual focus of the interior. A new stage has been carefully designed to provide three key spaces.
The first is a place for musicians. This includes a re-sited organ console, which is now located with the musicians, to allow the playing of this important instrument to be integrated within the musical ministry of the church.
The second is a central activity space that can be used by service leaders and allows children and adults to be brought onto the stage to play an active part in all services. This area also has a full immersion baptistry under the floor that can be filled and heated when required, greatly enriching the spiritual life of the church.
The third is a dais for the preaching of the word, which is a key feature of worship at St Mary’s. The dais allows clear sight from all areas of the church which can be further enhanced, if required, by the use of twin mounted projection screens.
It was essential that changes to the interior (including the removal of the sloping floor) didn’t negatively impact the original Seely and Paget acoustics. Architectural elements ensure the overall acoustic experience has been enhanced for both organ recitals and the spoken word. The church’s resonance has been retained and the space returns to sacred silence when not in use.
Finally, a dedicated, accessible and welcoming creche has been created and there is clear signage and a delineated path to it from the main entrance. The space has been redecorated and has practical touches such as drawers for easy storage. It provides a caring atmosphere where parents and carers can leave their babies during services as well as a relaxed environment where they can feed or care for their child.
The Outcome
“The congregation loves it.”
The reordering of St Mary’s has been transformational and enables it to fulfil all of its key aims in terms of the impact on the life of the church family.
The removal of the street barrier and the addition of the double height glass Welcome Area has created a clear entrance route and made the church a destination for the town of Maidenhead. Many more people are now aware of the church’s presence, which is leading towards greater community engagement and the breaking down of physical and psychological barriers.
Previously, the church was only used for Sunday worship. Now it hosts mid-week events for the locality, including a jazz evening, a Christian Art Gallery and further gospel outreach events. Alongside this, Sunday worship can now welcome a larger congregation through the increased capacity, made possible by the optional opening of the doors between the events space and the chancel.
The Welcome Area can be used conjunction with the central events space or as a separate area. The light filled space of the elegant glass and aluminium design is used before and after events as a space to build relationships and journey life with people. Throughout the week, it is highly beneficial to the running of the church when it is used as an overflow space from the church office.
A central aspect of the reordering was the refurbishment and relocating of the organ. The careful balance between the acoustics and constructional elements has been highly successful. The congregants praise the brighter sounding organ and musicians applaud the excellence of the acoustics. The quality of sound the church continues to offer is a source of pride for the church and they hope to host more music-based events in the future.
The project was largely funded by the church family who had an active involvement in the design progress, helping to make design changes to improve the way the building was used. This close collaboration has led to purpose built design which works in the way it was intended.
“The church family are delighted with the final result and sing its praises. They are pursuing the values and mission of the church equipped with the benefits of a 21st century church.”
Neil McDonald, project co-ordinator and congregant, St Mary’s Church

