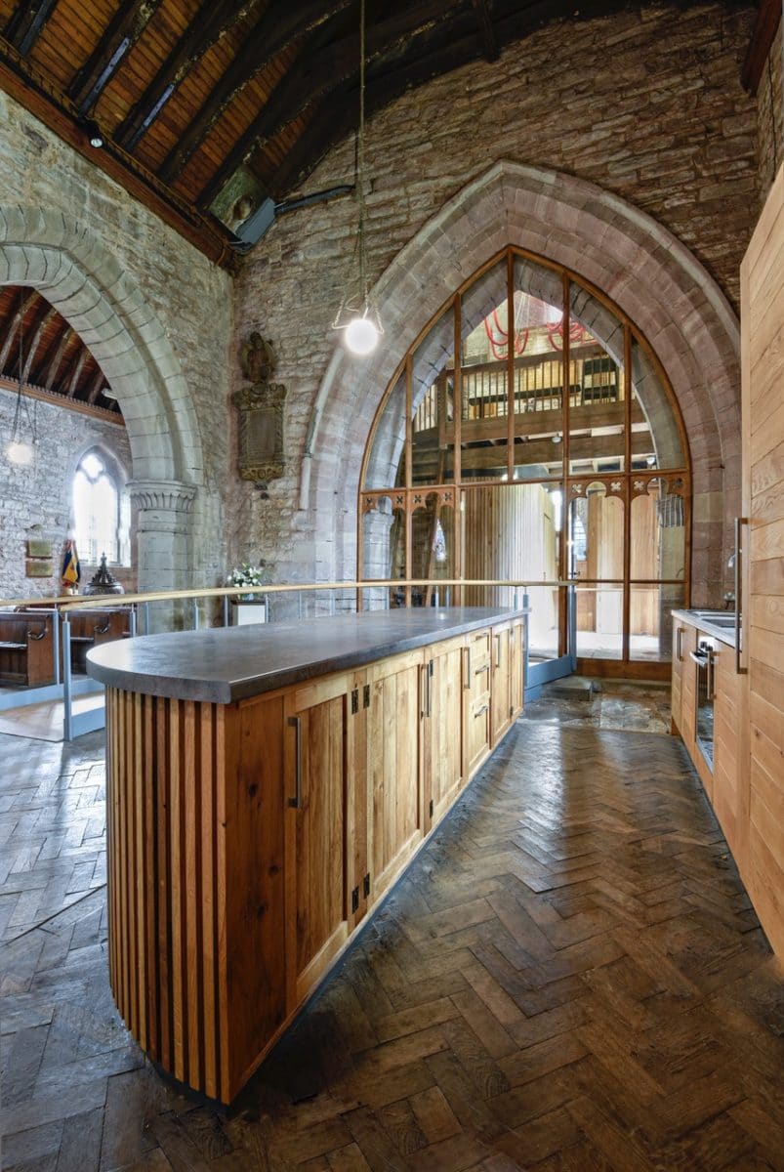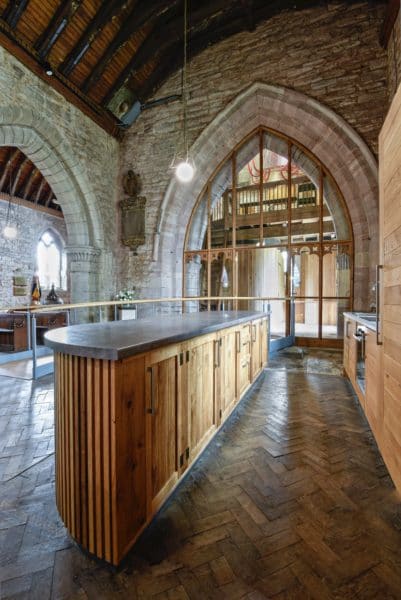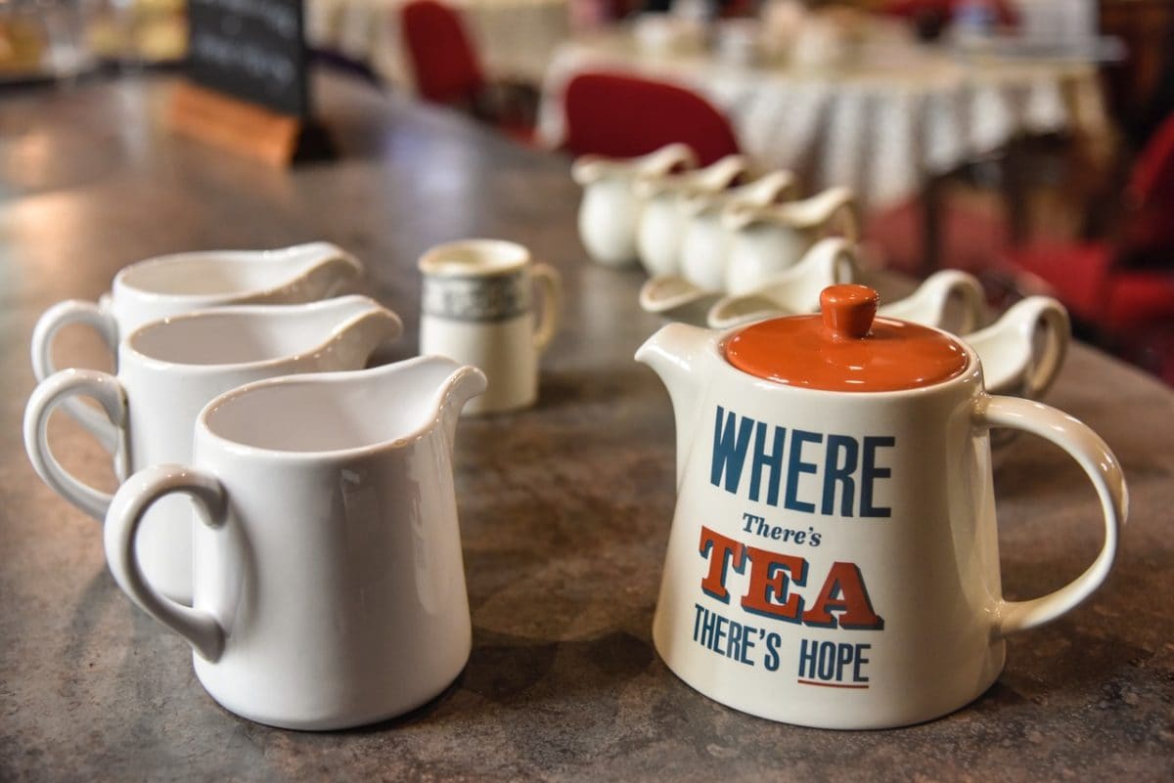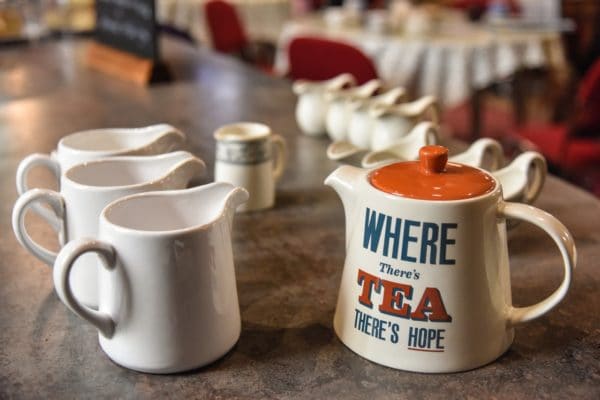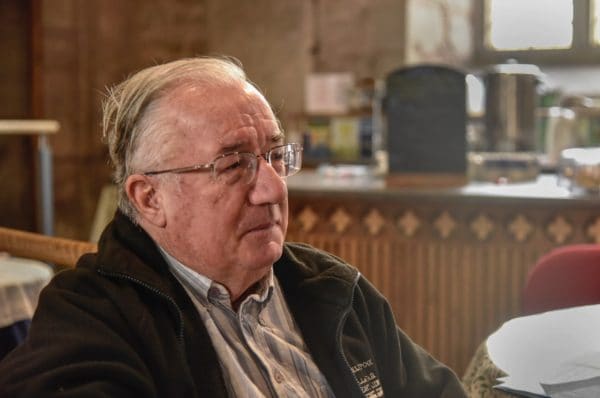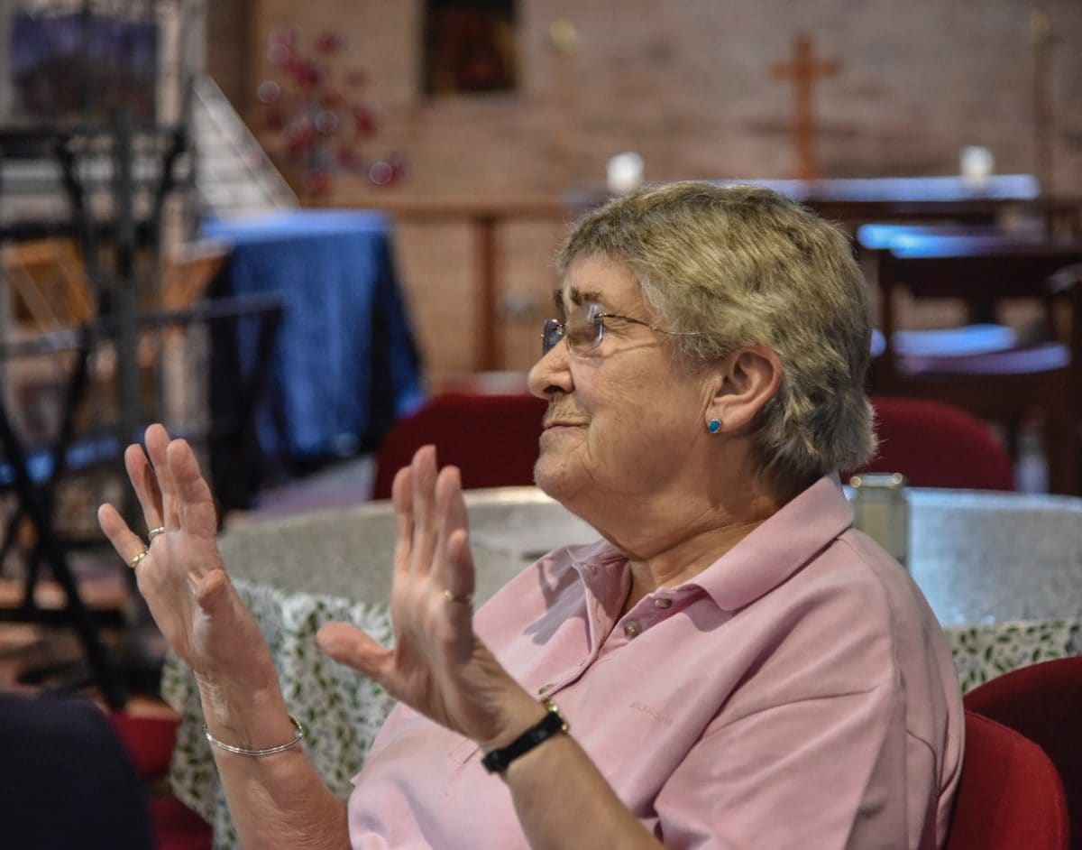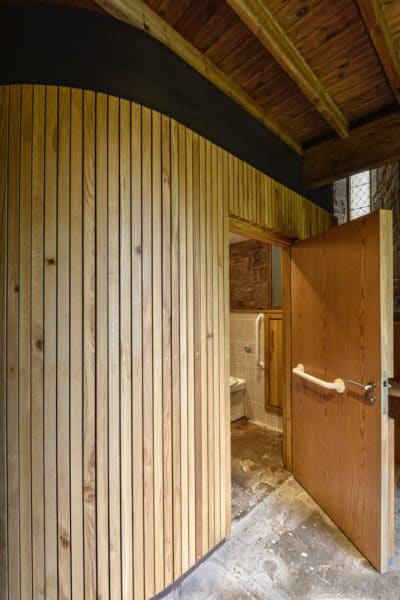
The Building
St Michael & All Angels is in Kingstone village in Herefordshire. It is a 12th century church with 13th and 14th century additions. It was partly restored in the mid 18th century and completely restored in the 19th century.
It is a much-loved part of the community but the church family wanted it to be able to host a much wider range of services, such as coffee mornings and toddler groups, as well as regular worship. However, the building lacked the kitchen and toilet facilities needed to do this. Level access was also a problem.
The Brief
The brief was simple. St Michael’s needed level access so people with buggies, people in wheelchairs and people with mobility issues could enter the church easily. Disabled toilet and baby changing facilities were required to make the space much more useable. Finally, kitchen facilities were needed to be able to provide refreshments.
The church had sold its school building to provide initial funds for the project and would seek further grant funding as required.
The Solution
 As on all our church re-ordering projects, we followed our standard process when approaching the work needed on St Michael’s.
As on all our church re-ordering projects, we followed our standard process when approaching the work needed on St Michael’s.
The first step (Stage Zero and Stage One of our process) was to work closely with a small committee from St Michael’s to develop a coherent, practical and financially achievable solution.
We then shared this vision with the wider church family to gain the widest possible support. This included the parish, the Parochial Church Council (PCC) and the Diocesan Advisory Committee (DAC). It also included the relevant statutory bodies – Historic England, The Society for the Protection of Ancient Buildings, the Victorian Society and the Church Buildings Council.
We took time to reflect on the thoughts and comments from the wider church family and amended our plans accordingly.
From there, we were in a position to put an application to the DAC at the first stage of Faculty Jurisdiction to request faculty (or permission) to undertake the work.
The plan we put forward included removing the pews in the north aisle of church to create a much more flexible floor space. We would also install a kitchen, disabled toilet facilities and add a ramp to create level access from the outside. Key features of the design included the use of timber from the pews to clad the kitchen and kitchen tiles designed by the vicar and members of the committee.
The DAC supported our application and advised the chancellor that permission should be granted. With faculty secured, we moved to Stage Two of our process.
It was a steep learning curve! The hardest thing was finding the money and knowing where to go to because so many funds had restrictions around them. We were lucky we were able to sell off the church school hall to give us a pot of money to start with. We then got funding from six or seven other charities, including the Herefordshire Historic Churches Trust.
Beverley, member of the re-ordering committee
 We again worked with the committee to develop a detailed technical design for the work. This detailed work allowed us to receive detailed quotes from building contractors. In turn, these detailed quotes allowed us to secure funding from charitable bodies including Herefordshire Historic Churches Trust.
We again worked with the committee to develop a detailed technical design for the work. This detailed work allowed us to receive detailed quotes from building contractors. In turn, these detailed quotes allowed us to secure funding from charitable bodies including Herefordshire Historic Churches Trust.
The final part of our work, Stage Three, was delivering the project on site. This is always a critical phase but on a church project the bar is set even higher because we are working with a building of national importance and huge local significance.
The Outcome
 The project is the perfect illustration of how something as simple as adding soundproofed toilet facilities and creating somewhere to make a cup of tea actually leads to something so much bigger – a stronger, more close-knit and resilient community.
The project is the perfect illustration of how something as simple as adding soundproofed toilet facilities and creating somewhere to make a cup of tea actually leads to something so much bigger – a stronger, more close-knit and resilient community.
On Sundays, people are able to stay and chat after the service. Because the space is more accessible and more flexible in its layout, holding big events such as weddings and funerals, is much easier.
When people saw the space we freed up by having the pews removed they were impressed and could see what a versatile space it had become. It’s also allowed us to put in disabled access so people can come in with their wheelchairs.
Beverley, member of the re-ordering committee
The church is now much more frequently used in the week too. Perhaps the highlight is Take a Pew, a tea room, which is held every Thursday afternoon.
It’s been a lifeline for some people. They feel able to sit and have a chat and feel part of the community.
Jude, member of the re-ordering committee
The process of re-ordering a church is hard work for everyone involved, especially the church committee. However, the rewards are immense. It is inspirational to see how a clear vision, effort and funding combine to create something that makes such a big difference to a local community.
It’s a facility for the village and long may it be so.
Roland, member of the re-ordering committee











