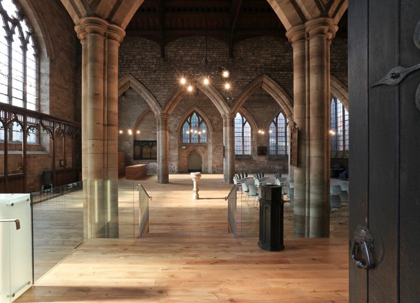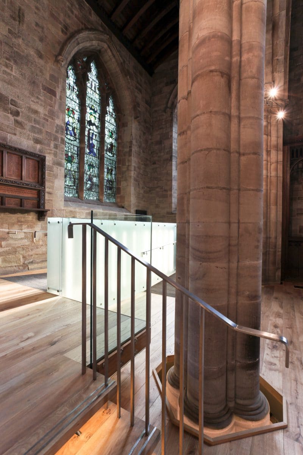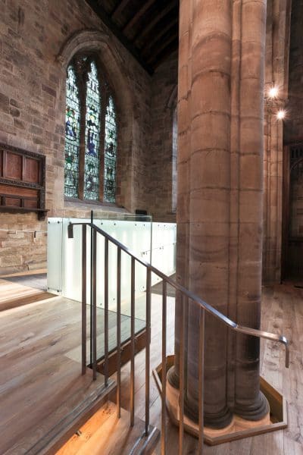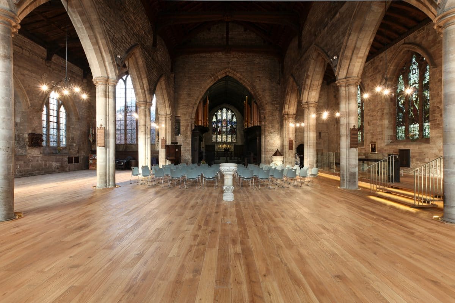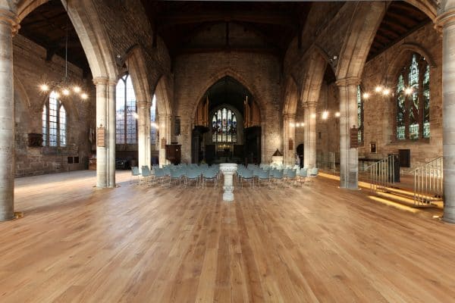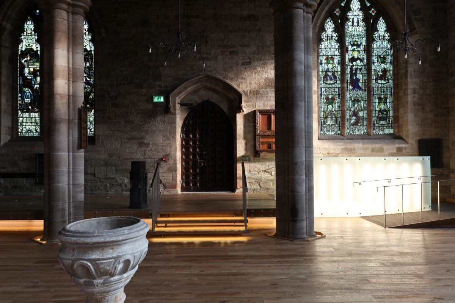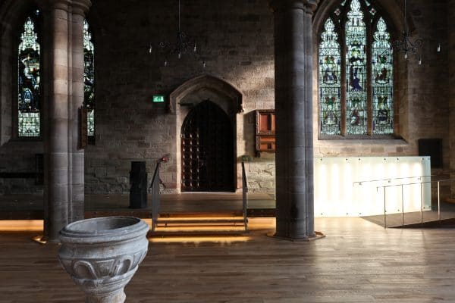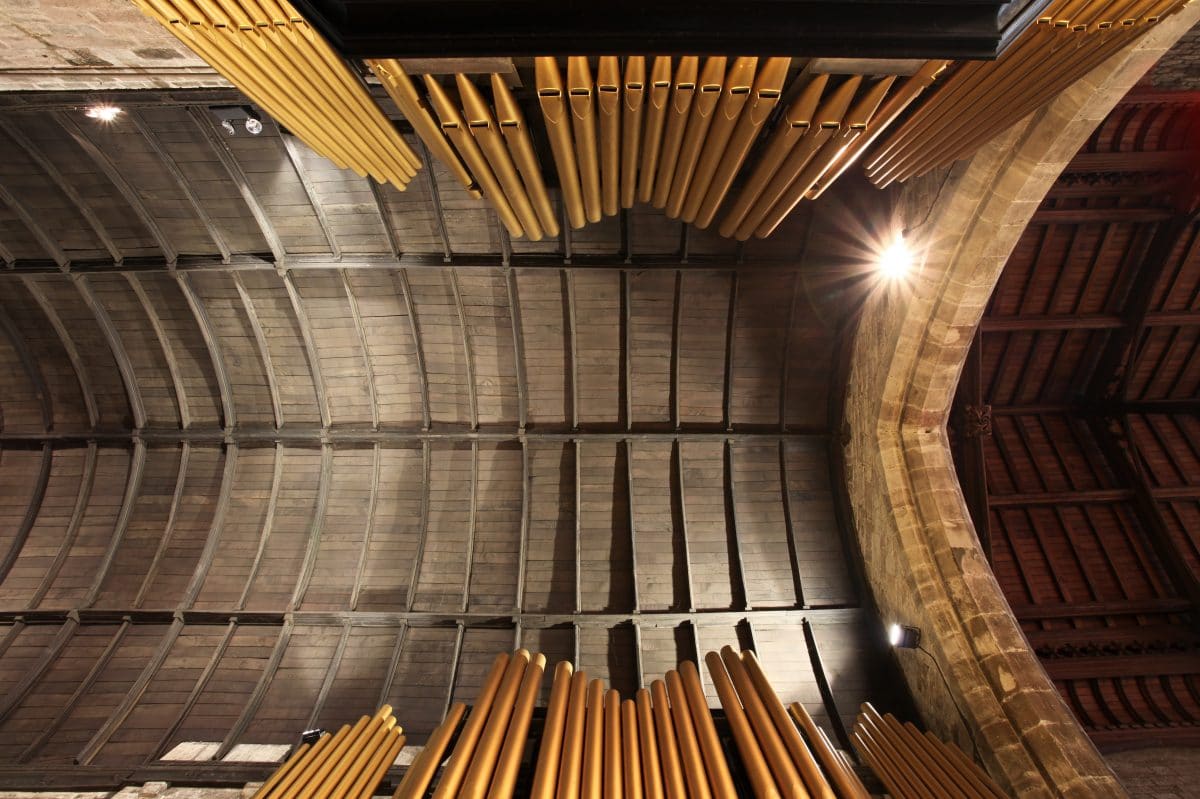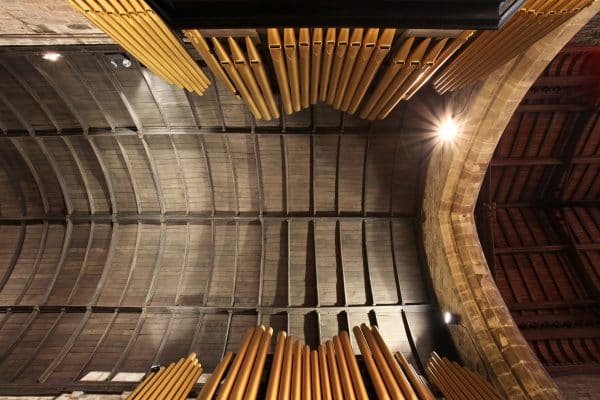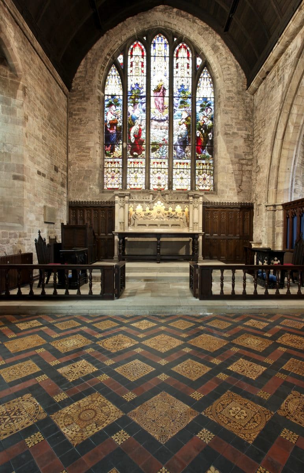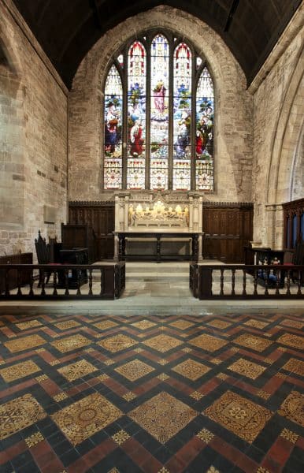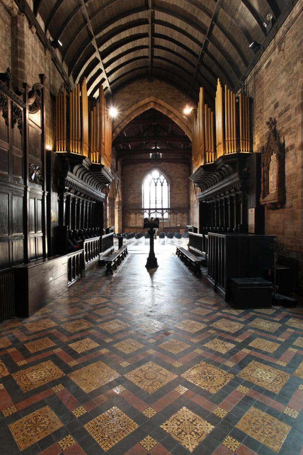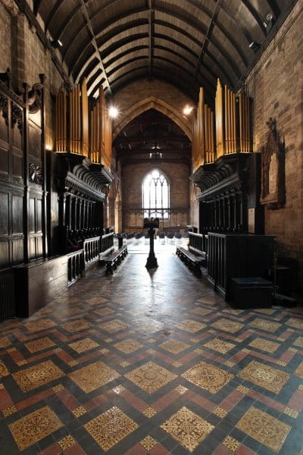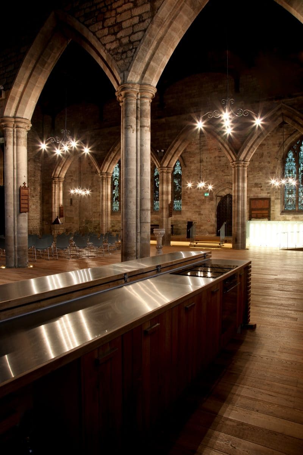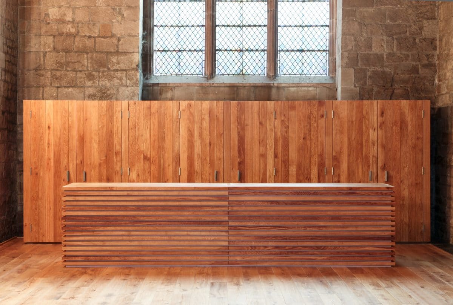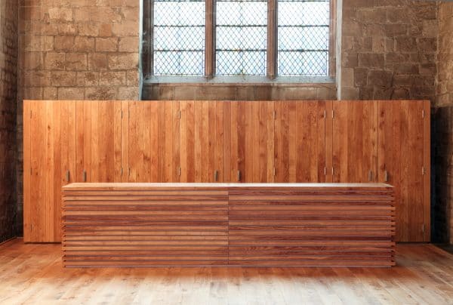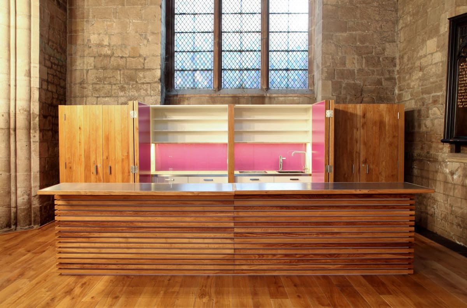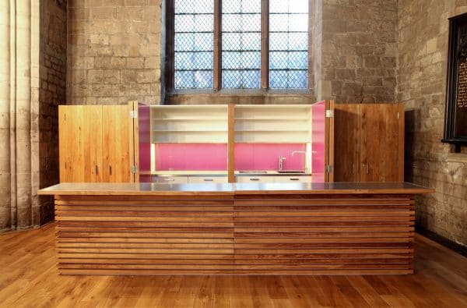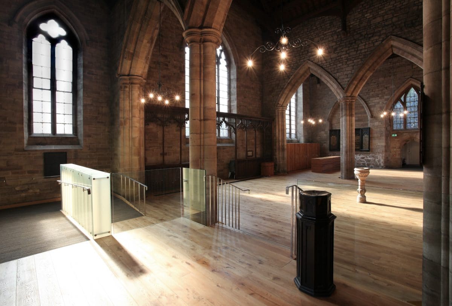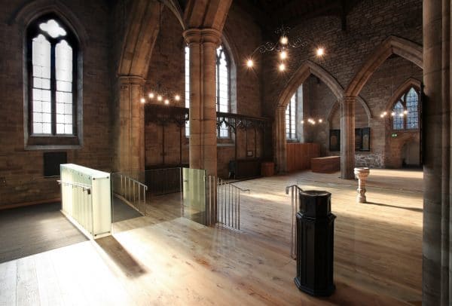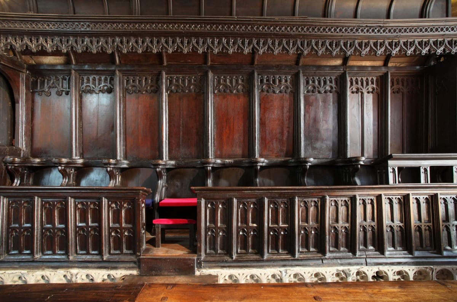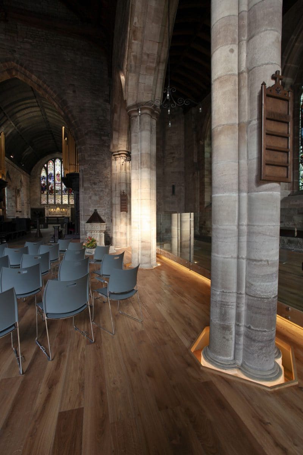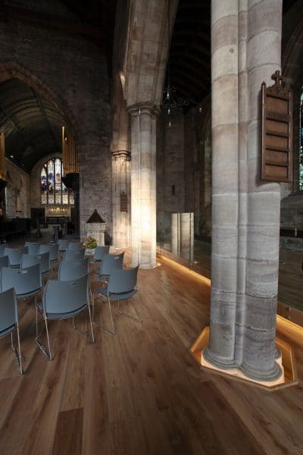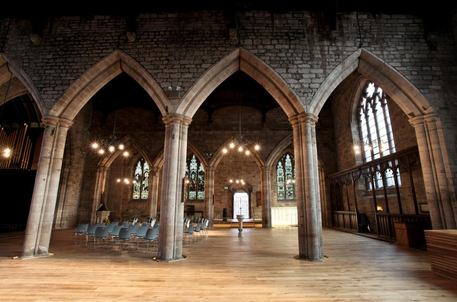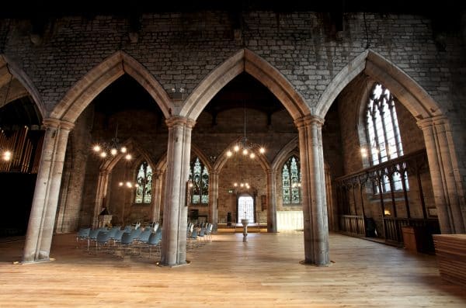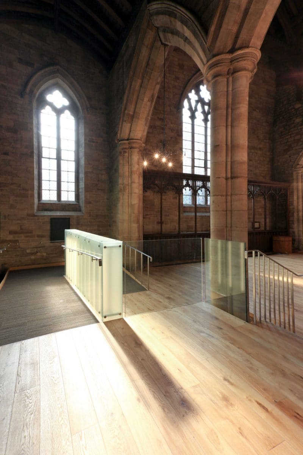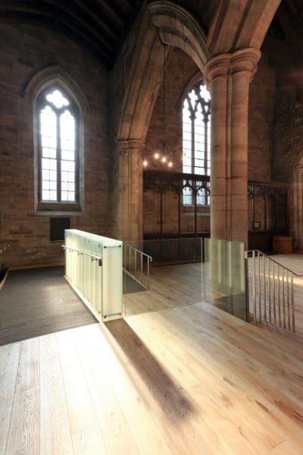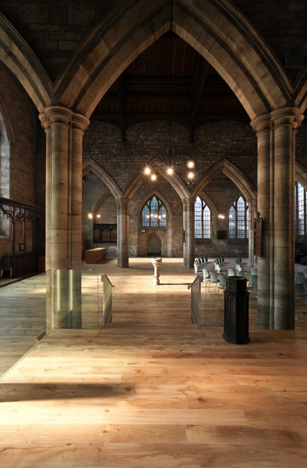
“The prayers of centuries have soaked into the stone and it still feels like a church.”
St Peter’s Church, founded in 1087, has a rich history. It is located in the historic core of Hereford City next to the Shire Hall, the Town Hall and the memorial to the fallen dead of Hereford. It has a historic appointment to be the city’s Civic Church. The church community also reaches out into the immediate community, especially working with the under privileged.
The church building was heavily restored in 1888 by the Victorian Diocesan architect Thomas Nicholson. This had bequeathed an internal layout that was only suited for Sunday and occasional civic services. Facilities that were associated with the day to day mission of the church today were hidden to the rear and the side of the church building and unassociated with it.
This meant that the daily mission of the church was hampered by inappropriate facilities hidden behind a dominant church building that was often closed, cold, and always difficult to access even when open. It was unsuitable for many activities other than traditional church services. The reputation of the church within the City of Hereford was affected by the cold, dark building which people rarely connected with.
The decision was made by the Parochial Church Council to re-order the church building to enable it to be used for a variety of functions associated with outreach works as well as the Sunday and civic services. The three areas that the design was required to address were:
- providing an inviting entrance, which was accessible by all.
- providing an open plan, multi-use, flexible space that could be used for any activity.
- heating and services to enable the space to be warm, comfortable and usable.
“We are still finding new ways we can use the church and that’s very exciting.”
The immediate results were dramatic. Access is now easy for everyone and the space is warm. There is a discreet kitchen facility which is used to serve visitors with refreshments. The church is an open contemporary building, full of social interaction and now is open and thriving each day.
Within a month of the opening of the building, the church has hosted a national theatre company, a national music festival and welcomed children in for art and craft workshops.
“It is working as a church should.”
The character of the building has been subtly re-ordered and now is visibly associated with the mission of the church community. The building is active and vital for the citizens of Hereford, and it can now provide a place that enables the true civic nature of the church to be experienced by all.
See Also
The re-ordering of St Peter’s Church in Hereford was completed in September 2012. Six months on, we spoke to Janet Strevens, a member of the core team at St Peter’s, to ask how the new space is working.
You can find out at St Peter’s Church, Hereford: life after the re-ordering.

