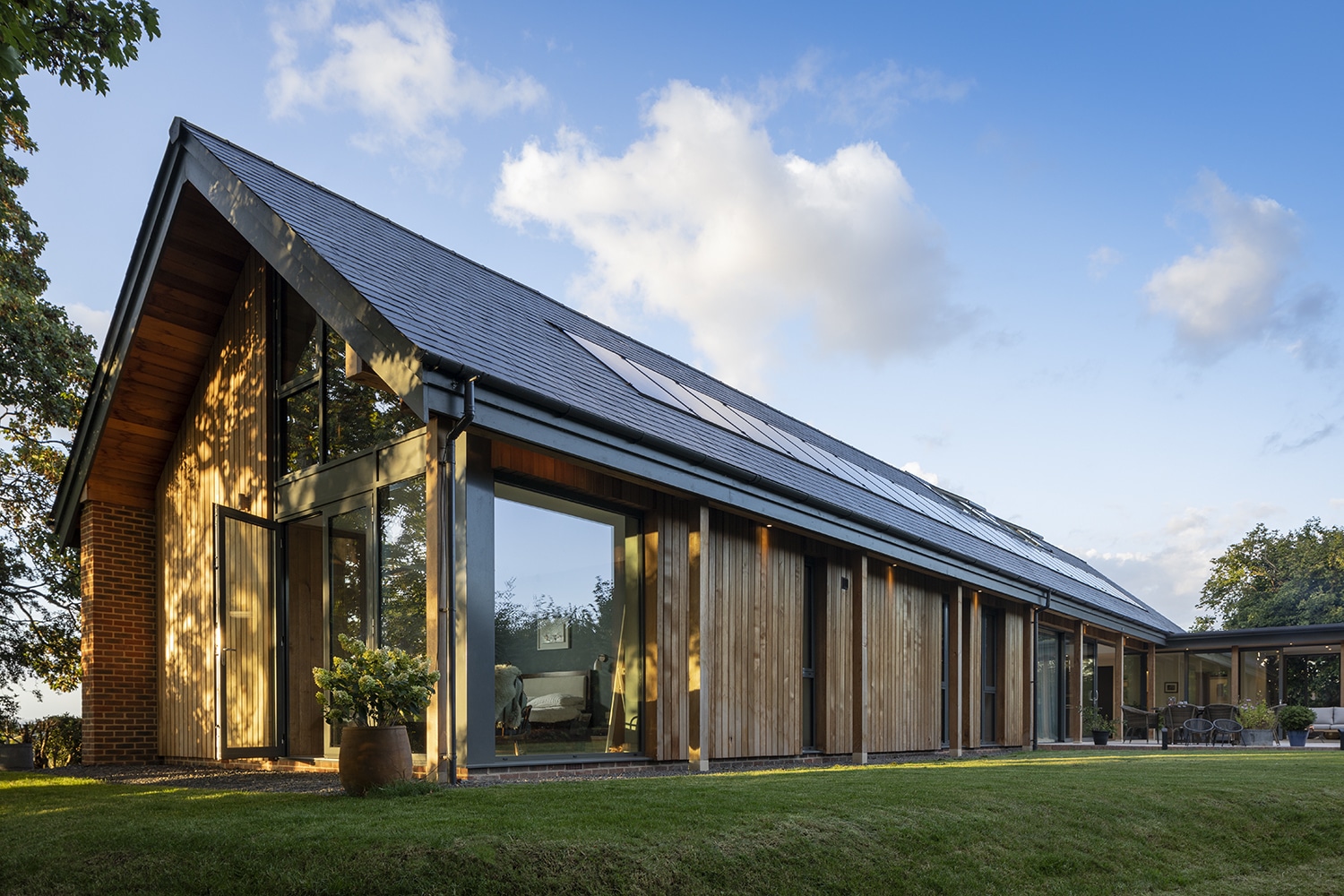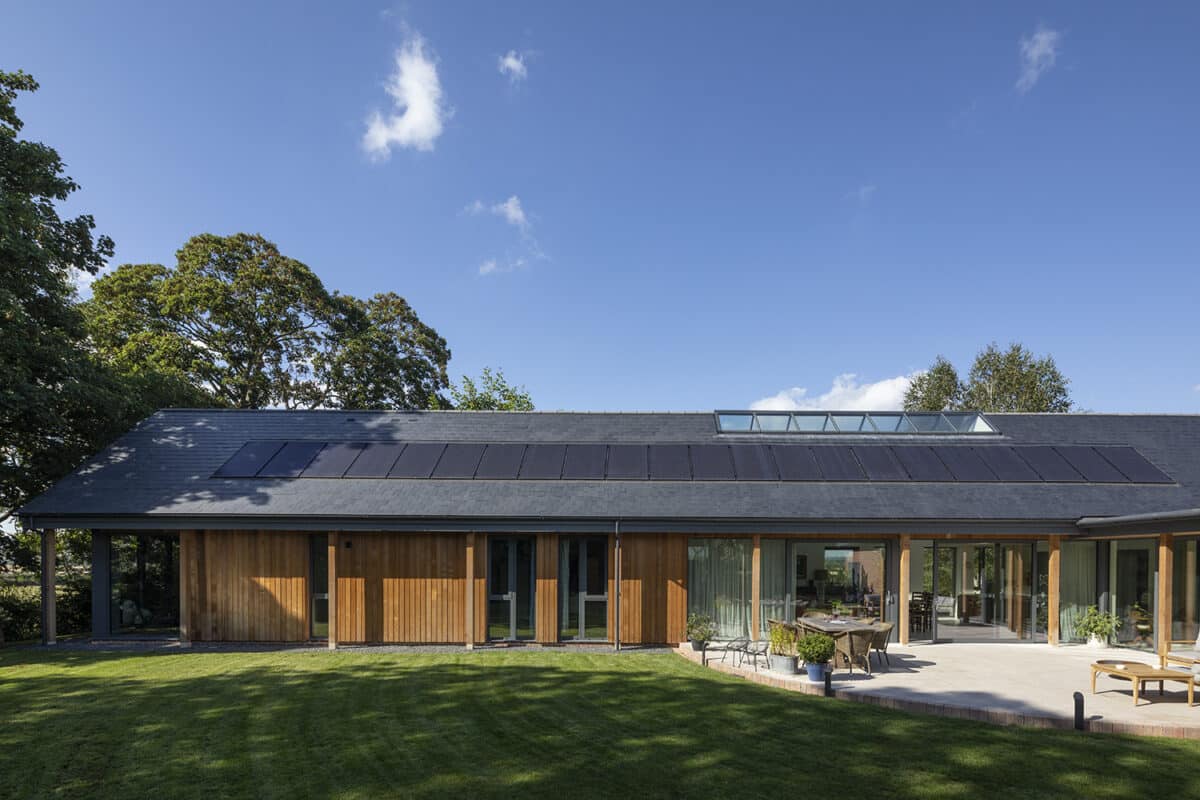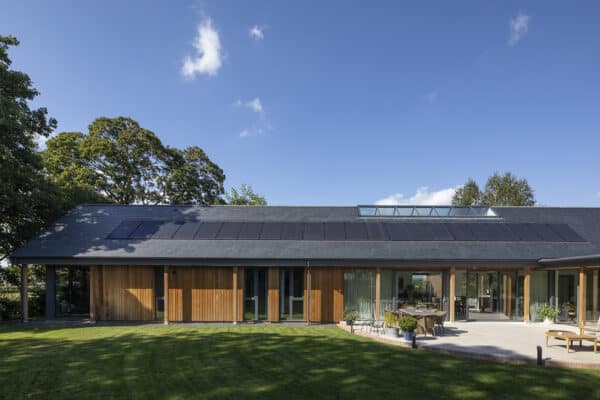“Leading scientists now say that unless we change course drastically, within the lifetime of people alive today, we are heading for a world which can support only 0.5 to 1 billion people. Such is the climate and ecological emergency.”
This is the stark introduction to the Climate Emergency Design Guide from LETI, a voluntary network of over 1,000 built environment professionals.
To set LETI’s statement in even more stark context, the world population in November 2022 was 8 billion.
For our industry, several issues mean we simply haven’t done enough to date to combat the effects of climate change. I think there are five issues in particular we should be very concerned about.
We too often choose build methods that meet the requirements of Building Regulations, but these requirements aren’t stringent enough to seriously reduce the operational energy of a building.
We rarely consider embodied carbon, the carbon emissions associated with the excavation of raw materials, manufacture and delivery of products. This is a significant issue when you consider that at least 8% of global emissions caused by humans come from the cement industry alone.
The way we currently measure a building’s efficiency, the Energy Performance Certificate, is flawed and inaccurate, partly because it uses a closed calculation method and places more emphasis on renewable technologies, than passive measures such as higher insulation levels or increased air-tightness.
When it comes to renewable technologies, we too often prioritise these over simpler, more passive measures. For example, when we orient a building to make the most of the warmth from the sun, we reduce our heating requirements.
Any measures to improve thermal performance of the building or use renewable technologies very often adds cost to the project – even to the point where it becomes unviable.
If these are the issues, what are the solutions?
At the most basic level, it’s very simple: we need to use less energy. Furthermore, where energy is required, we need to make sure we use it as efficiently as possible.

The Communion approach to energy efficiency in buildings
To help play our part in combating the climate emergency, we have signed up to the RIBA 2030 Climate Challenge, which promotes the design of buildings to meet 2030 net zero targets now.
We also follow eight strategies to help us create buildings fit for the future.
Fabric
Prioritise the use of passive measures
We choose our building materials carefully. We aim to reduce the amount of energy needed to heat a home while also limiting the amount of embodied carbon involved. For example, we suggest using professional-grade aluminium or timber windows and doors rather than domestic-grade uPVC. They offer better thermal efficiency and better air tightness. They have a lifespan of 40 years or more and the material is also 100% recyclable at end of life. In fact, nearly 75% of the aluminium ever produced is still in use today.
Orientate
Make the most of free energy from the sun
We look at the location of rooms within a building and which direction they should face. Our aim is to make the most of solar gain (the heat from the sun) in the winter months and prevent overheating in the summer months.
Air-Tight
Reduce draughts and unwanted air movement
Air tightness is a critical issue in the energy efficiency of a building, which is why it’s a core principle of the PassivHaus standard, the leading international design standard for energy efficient homes.
We aim to eliminate unwanted air movement between the outside and inside of a building in both directions, thereby reducing the heating demand. The Building Regulations requirement is 8m3/h/m2@50pa. Communion’s target is 87% lower at 1.0m3/h/m2@50pa.
Ventilate
Extract stale air and supply fresh air
Of course, buildings that are too airtight are problematic – values below 3.0m3/h/m2@50pa would adversely affect the health of its occupants. We therefore balance airtightness with ventilation.
Mechanical Ventilation with Heat Recovery (MVHR) systems remove stale air from bathrooms, WCs, kitchens and en-suites and emit it to outside. At the same time, they transfer the heat energy from the stale air to the incoming fresh air for delivery into sitting rooms, studies and bedrooms. MVHR systems are more than 85% efficient, which reduces the heating demand, while providing sufficient ventilation for occupants.
Shade
Prevent overheating from the sun
In the cooler winter months, the more solar gain the better. In the summer, the warmth can make buildings uncomfortable. Shading is more often used in commercial buildings (which typically have more people in them, which also adds to the warmth of a building). However, we assess its requirement in domestic buildings too.
External solar shading allows solar energy into the building in the winter months, due to the low angle of the sun, to heat the thermal mass within, but prevents overheating during the summer months, when the sun is higher in the sky. Where we use materials such as exposed concrete floors, walls and ceilings, this can be very valuable. (While traditional concrete has huge embodied carbon, it is also exceptionally good at retaining heat in use.) If a more traditional finish is needed, phase change plasterboard can be used.
Control
Provide easy to operate systems
Once a building is in use, we aim to make it as easy as possible for clients to interact with their buildings’ systems and understand where energy is used. We select systems that are complex enough to provide all current and future requirements but also allow easy operation.
Monitor
Recognise that knowledge is power
It is also important to be able to monitor systems so we understand the energy flow. With this information, we can look at how to reduce energy intensity during peak periods. It’s why we fit meters and sub-meters on the energy intensive systems we install, such as heating and lighting systems.
Report
Accelerate the learning process
As part of our commitment to RIBA’s 2030 Climate Challenge, we provide anonymous data on the energy our buildings use for the first year of their occupation. By doing this we can help to contribute to a comprehensive, real life data set to speed up the learning process for our industry and the wider community.
Playing our part
The UK has set a target to reach net zero carbon emissions by 2050. To achieve that target, everyone will have to play their part. Here at Communion we’re proud to be taking important steps and supporting our clients on their own journeys.




