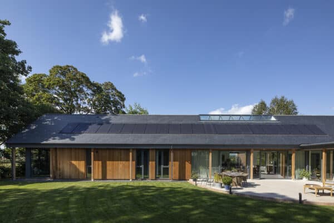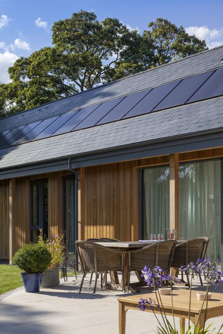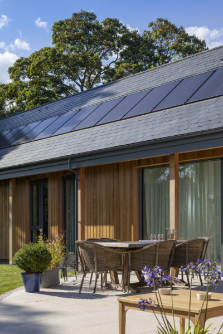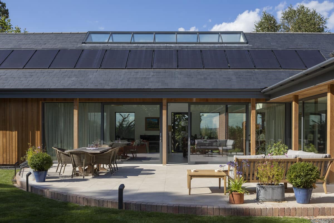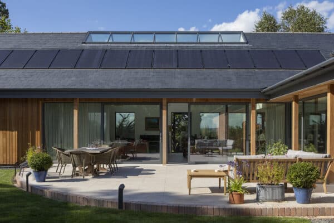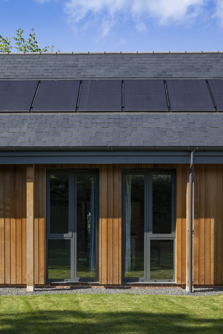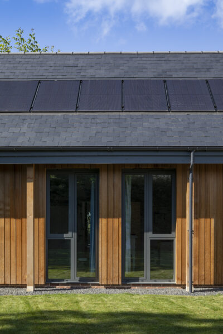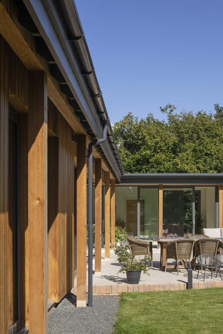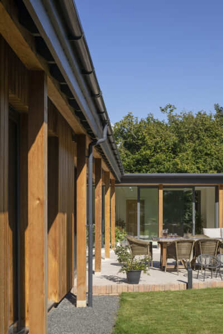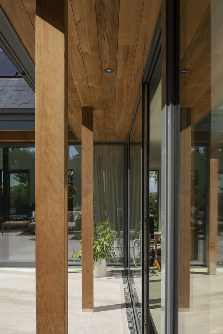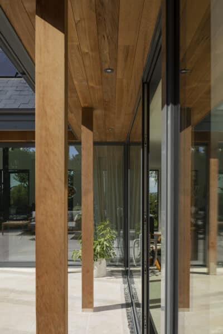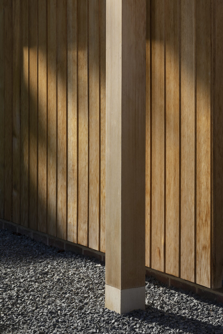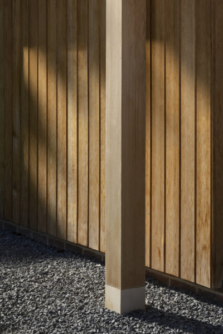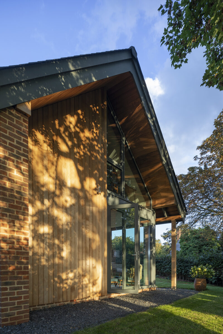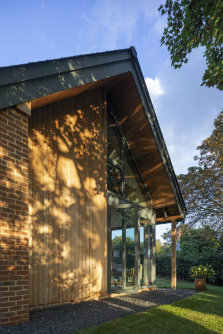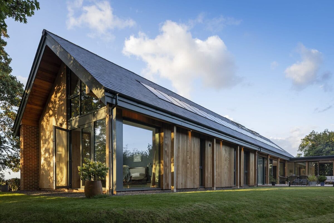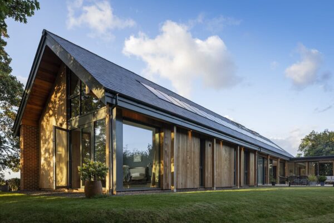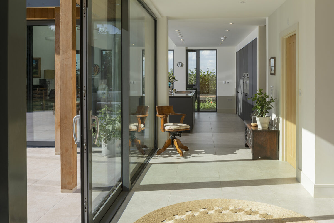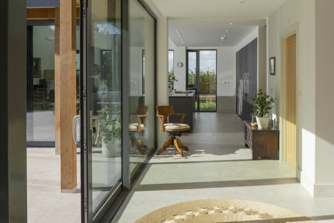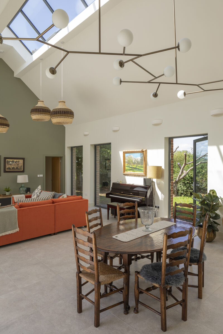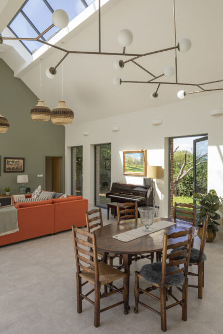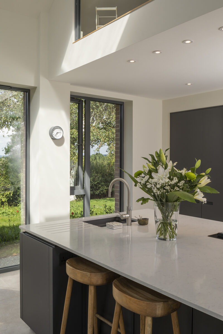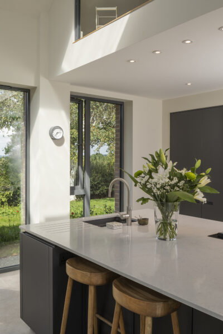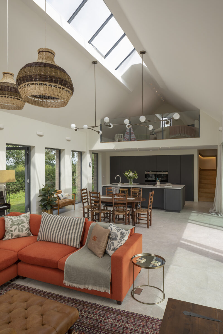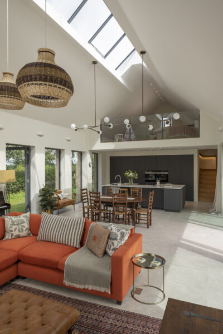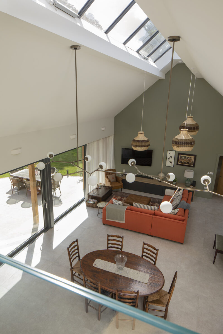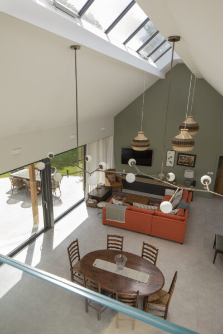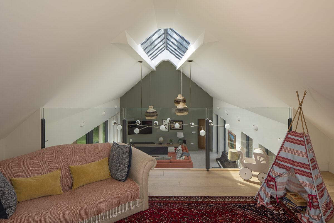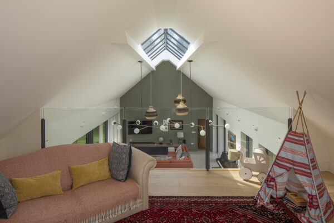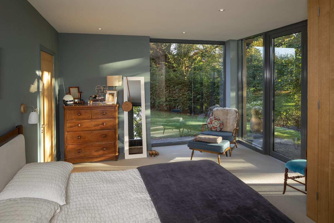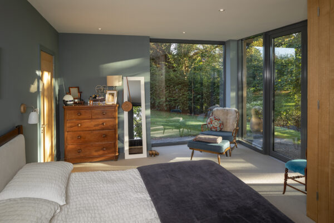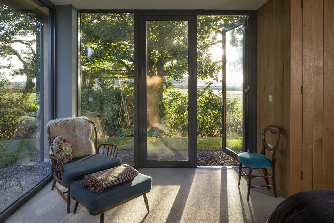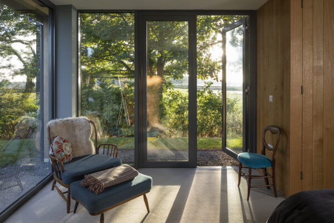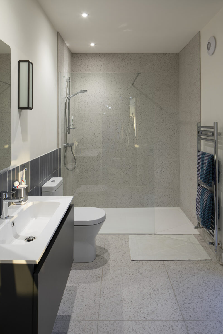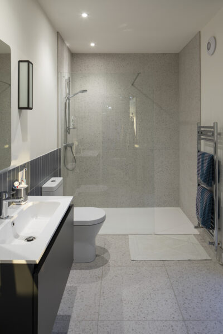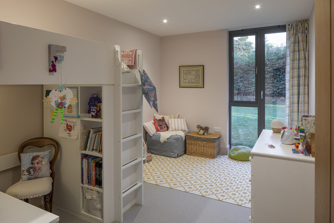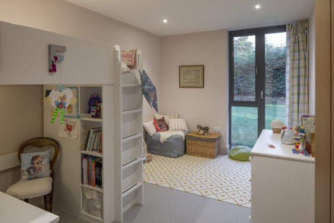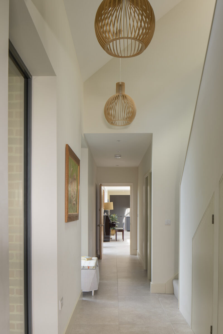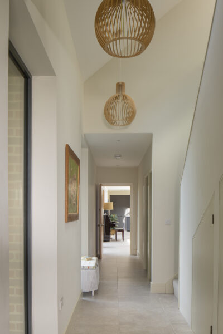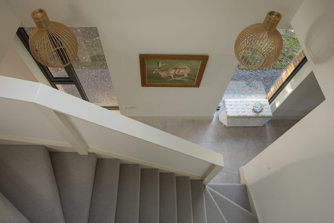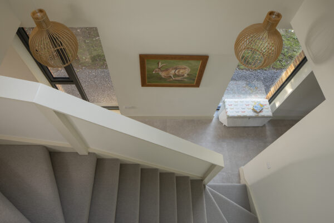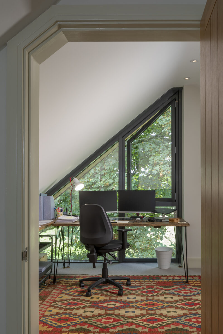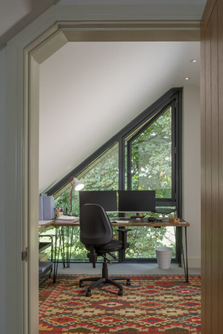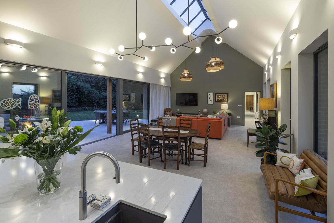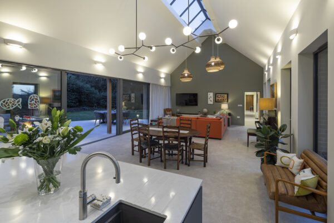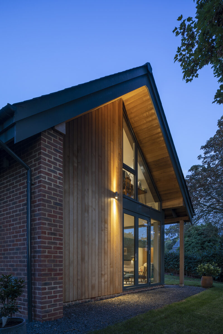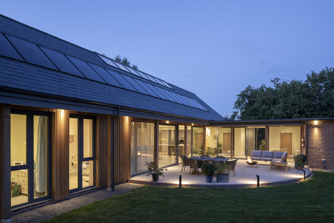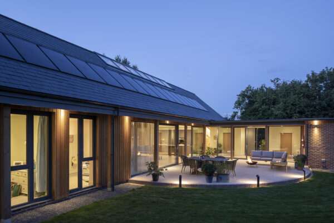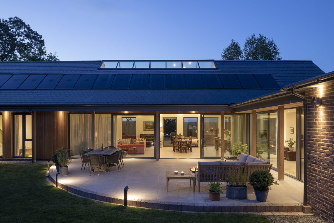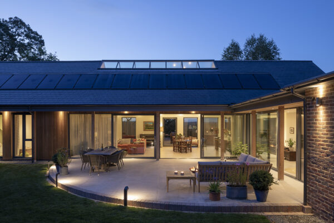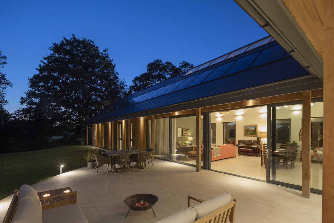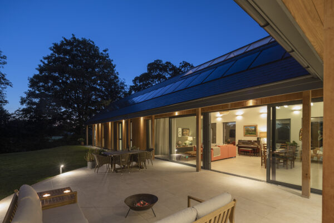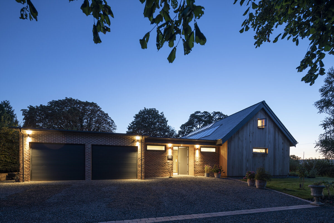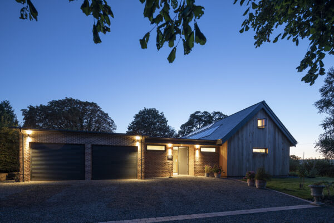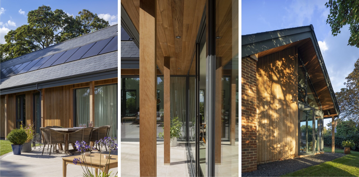
The Brief
Our clients had purchased a handsome Georgian home in a traditional Herefordshire village. The property included a parcel of land that always looked as if it would be an ideal site for a new house, although planning permission had been refused twice before they had purchased it.
We first worked with our clients to reimagine their Georgian house so it was in keeping with its heritage but also suitable for 21st century family life.
Our clients loved their Georgian home, but the land remained an intriguing possibility with exciting options. If planning permission could be secured, they could either build a house to live in themselves or realise the value of the land at sale. Keen to explore their options, they invited us to join them on their journey.
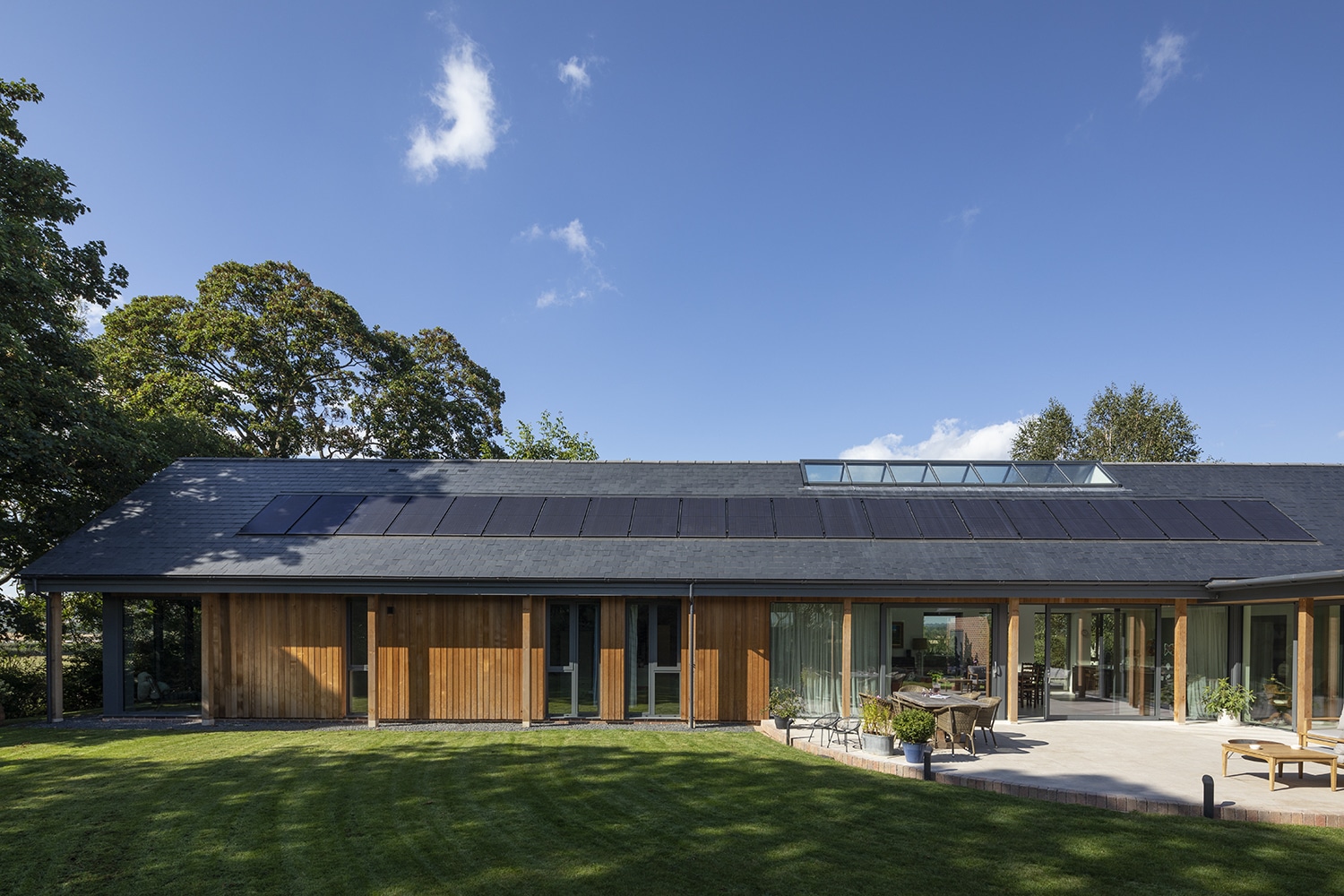
Securing Planning Permission and Evolving the Design
We started by working through our Stage One process, including submitting a pre-planning application to ascertain whether the project was likely to receive support.
We recognised that the design of the house would be central to securing permission because the previous applications had been refused on the grounds that the dwellings were not in keeping with the character of the area. If we could design a vernacular building that reflected its location at the edge of a village, we could build a robust planning case.
After working with us previously on the reimagining of their Georgian home, our clients had experience of thinking about new spaces and what they wanted from them. However, they found working with a completely blank canvas very different.
“When we were working on the extension to the Georgian property, so many things were fixed. Here, we had to think through everything – how the house would be laid out, the relationship between each of the spaces. Alex was important in raising things we wouldn’t have thought about, especially the orientation of the plot so we could benefit from the sun’s light and warmth.”
The design we developed with our clients drew on the typology of single-storey implement sheds that are found in the local area and was in keeping with the historic village setting. It was considered that the scheme represented an example of high-quality design, and consent was duly granted.
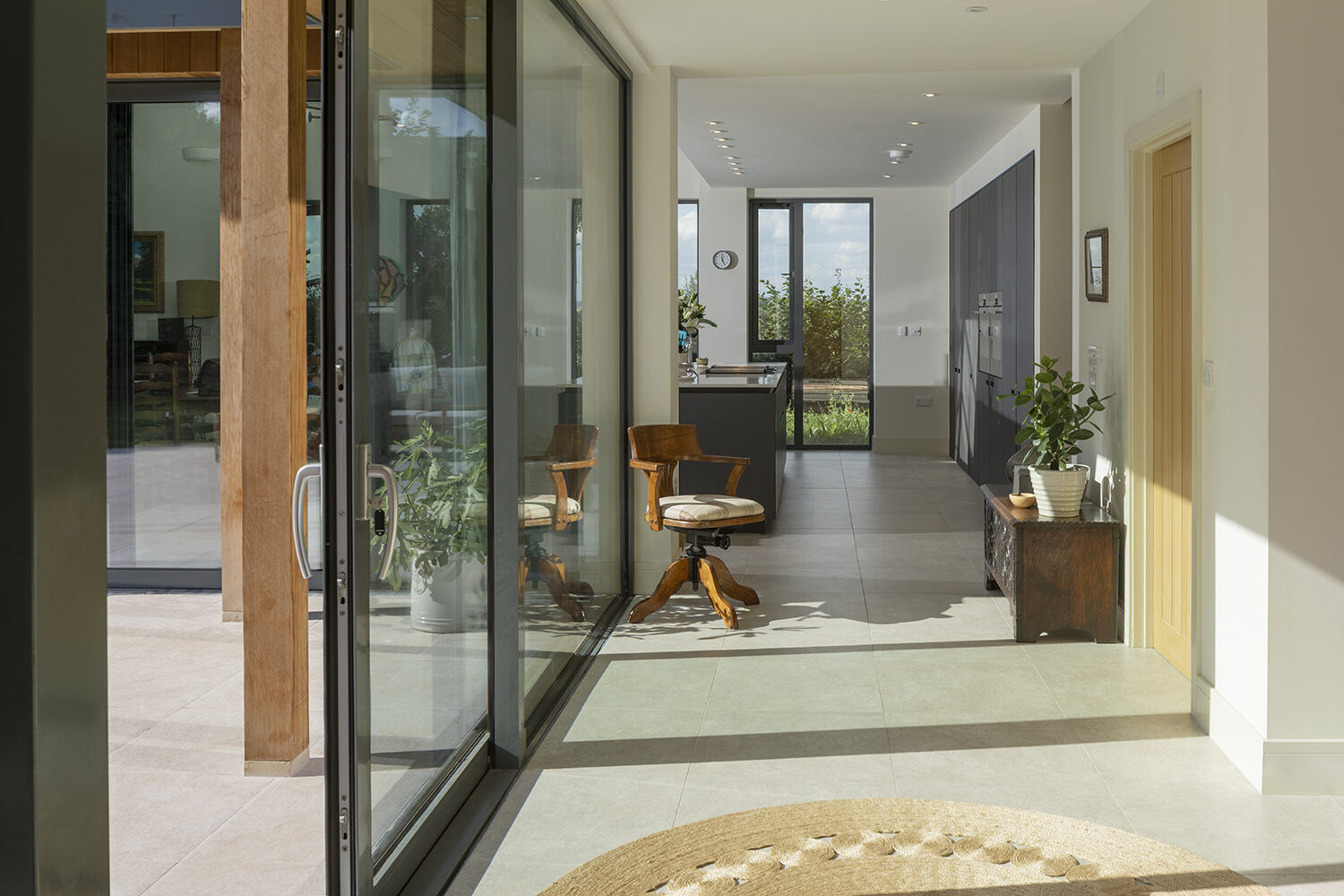
Pricing the Project
With planning permission secured, our clients wanted to take the project to the next stage. They were more emotionally invested in it and wanted to understand if building the home for themselves would be viable financially.
To do this, our clients commenced our Stage Two service to develop detailed documentation that would allow the project to go to tender.
We received prices from three building contractors and worked with our clients to choose the one that was right for their project. From there, we undertook a value engineering process to refine the design to reduce cost and create an affordable project.
Throughout this stage, our clients valued the expertise of the Quantity Surveyor we worked with.
“Having a Quantity Surveyor, especially one as diligent as the one we worked with, made all the difference to the budget.”
With the value engineering process complete, our clients had a project they could move forward and build. More importantly, they had a design they wanted to live in. It was time to proceed to site.
“We loved our Georgian home – we still do. But we got to the point with this project where we felt it would be hard to watch someone else build it and enjoy living in it.”
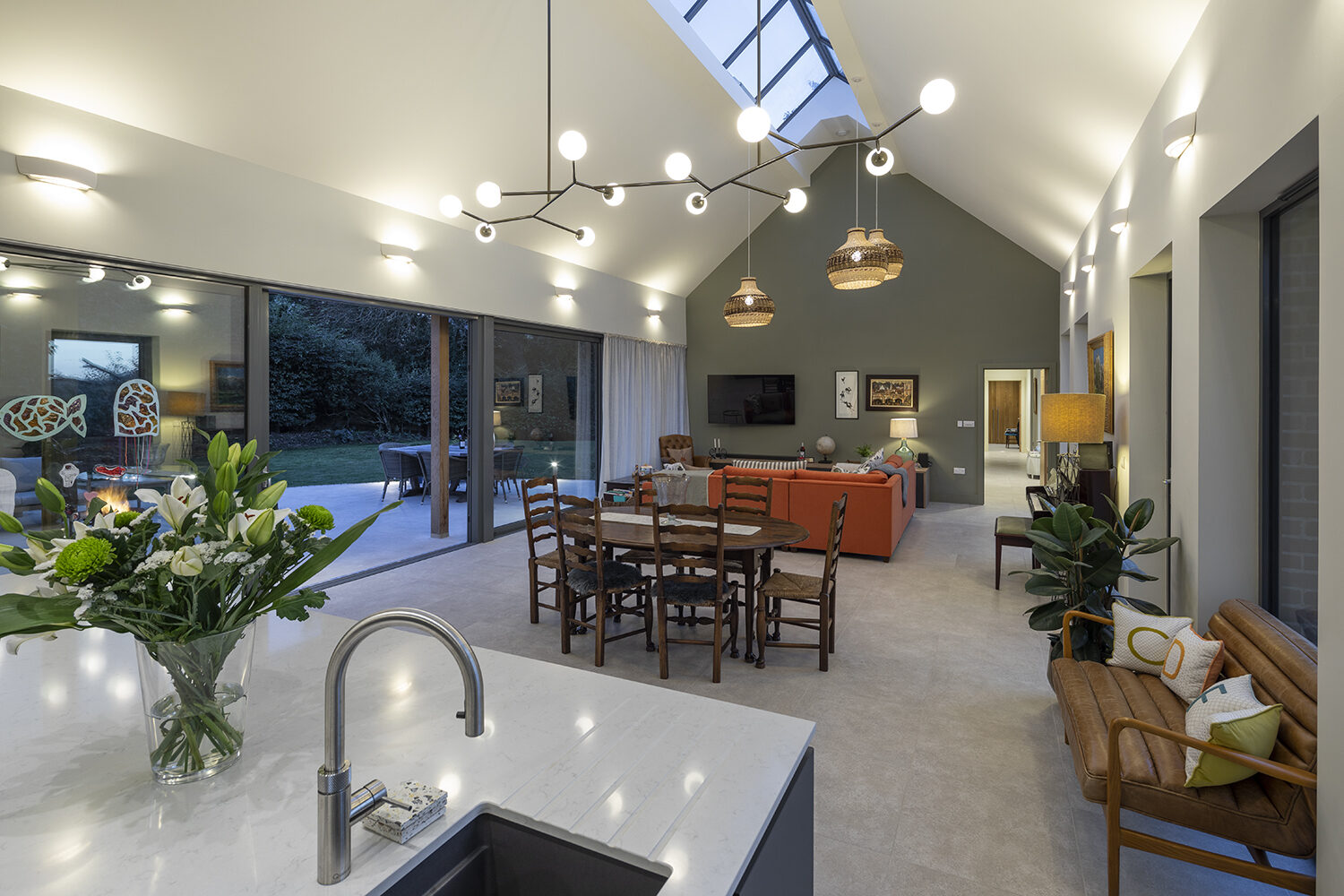
Building the Project
Our clients were in the fortunate position of living next door to the site of the build, which meant they could see the project developing day by day.
“We particularly remember the day the frame of the building arrived by truck. It came onto site at 8am and by lunchtime we had the outline of what looked like a house. It was a really exciting day.”
The project was made trickier by the fact the build took place during the Covid-19 pandemic, so our clients couldn’t choose materials very easily. They praise their building contractor and their key suppliers for their help with this.
“They dropped off endless samples of tiles and materials and were really good at helping us refine what we wanted, suggesting different ranges and offering different ideas. For example, the original plan had been to have oak posts holding up the roof with cedar cladding on the side of the building. Our contractor suggested having cedar posts and it’s turned out to be one of the most successful elements of the build.”
Our clients were very hands-on with the project, taking care over every detail to make sure it was what they wanted. This included commissioning a bespoke light fitting for their main living space from a designer/maker who we felt could deliver the design they wanted.
“The lighting was a central feature of the house and it was important to get the zones right. The scale of the pieces was also important – our main living space is so big anything off-the-shelf would get lost. The lighting designer embraced the challenge and created something unique that’s a central feature of the house.”
As the project developed on site our clients were able to reinstate several elements they had taken out during the value engineering process, including photovoltaic solar panels.
“When we were going through the tender process, we couldn’t justify the solar panels. Being able to put them back in later on was a bonus.”
Throughout, we held regular on-site meetings to check on progress and consider next steps.
“The meetings kept the momentum of the build going. The building contractors were very organised and proactive too. We worked hard to make sure we kept things going on our side, making decisions when we needed to, so we didn’t hold anyone up.”
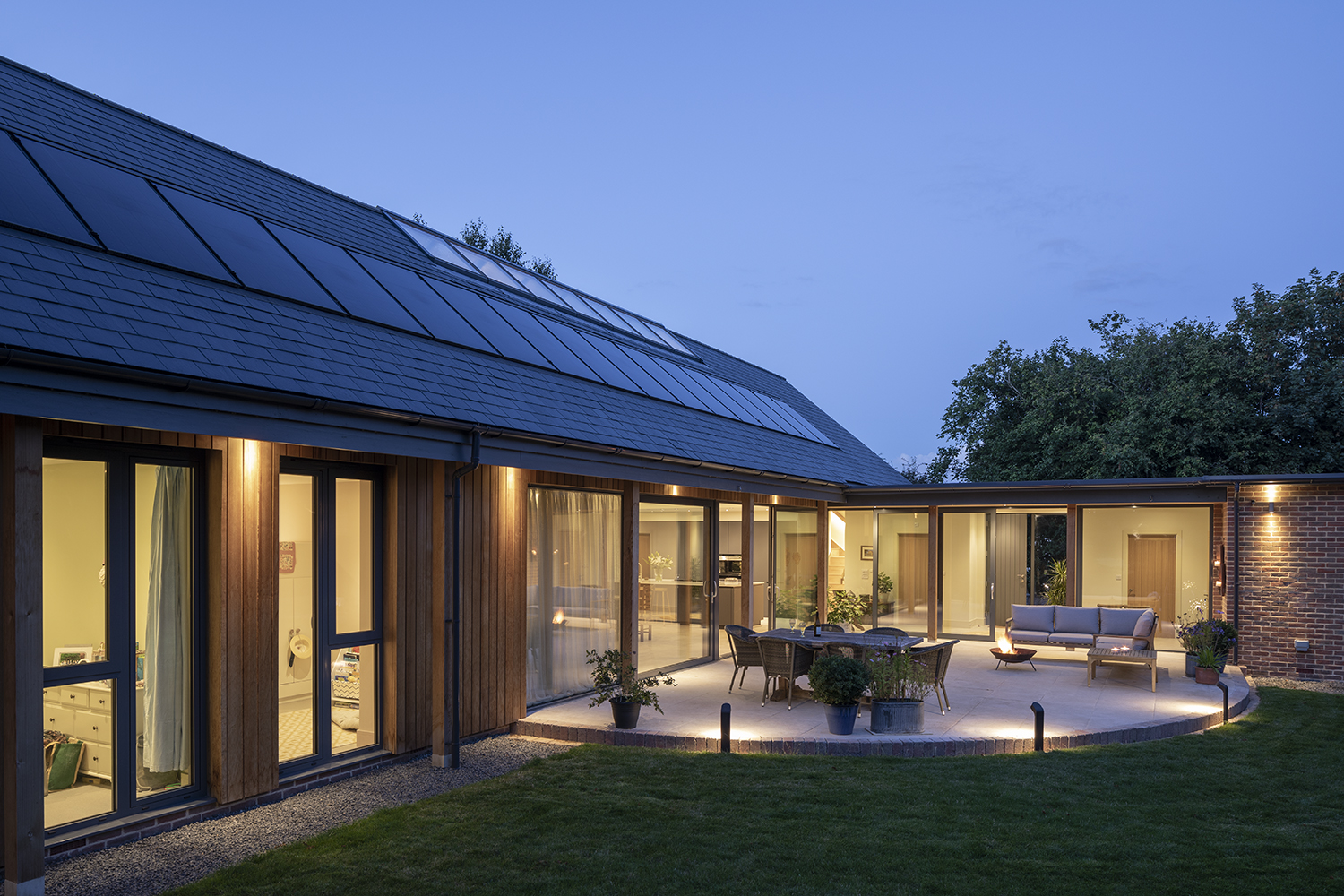
The Outcome
Because our clients had spent so much time on site during the build, moving into their new home didn’t feel like a big transition. However, they did need to get used to their new spaces.
“We’d designed the space for us and our lives, but we still had to work out how to live in it. One of the areas we had to adapt to most was the big open-plan area. Because we’re all in it together, you have to change your behaviour to make it work.”
They’ve already had some wonderful experiences.
“You come into the house and see straight through to the views – on a sunny day you can see for miles. The summer was brilliant because the outside is an extension of the inside, and we could move between the two. Then, on Christmas Day, we were cooking while the kids were playing a board game with their grandparents, and we were all in the same space.”
Perhaps the biggest difference has been the thermal efficiency of the house. We oriented the building to make the most of the solar gain, used highly insulating building materials and an air source heat pump to provide the small amount of additional heat required. It’s created a home that’s dramatically different to their Georgian home.
“Our Georgian house was very draughty and in the winter we had to decide which bits of the house we were going to heat and which we weren’t. Here, on a cold winter’s day, we can be in T-shirts and still be warm.”
Reflecting on their experiences, our clients are glad they went on the journey they did.
“Living in this house as a family is enormously valuable. It’s worked out as a good financial investment for us too, but we didn’t set out for that to be a significant part of the project. We see the kids enjoying it and running around in here and we know we’ve future-proofed our home, we don’t need to do anything to it.
“We’d quite happily be here forever.”


