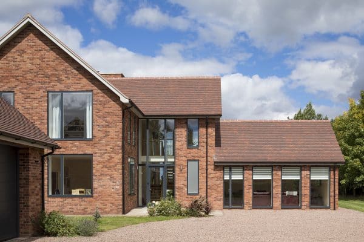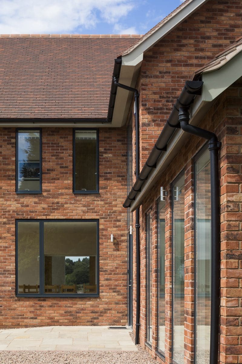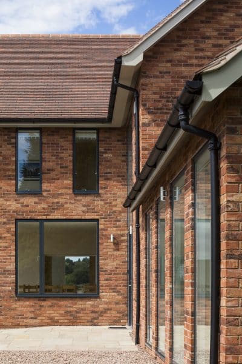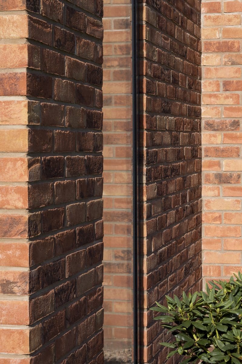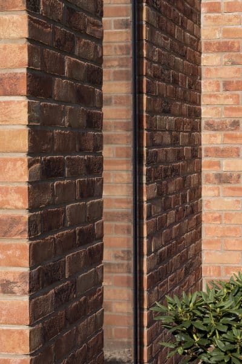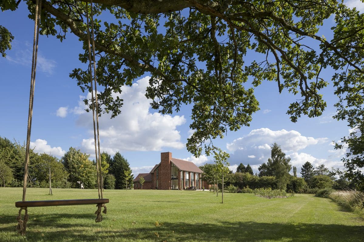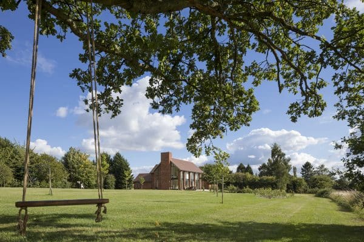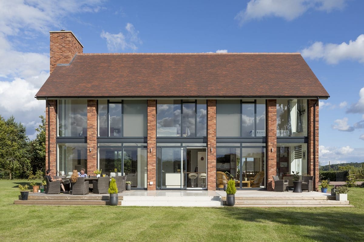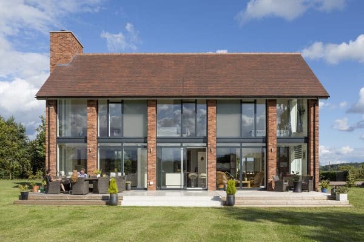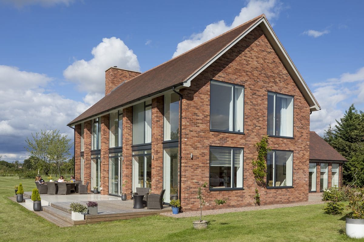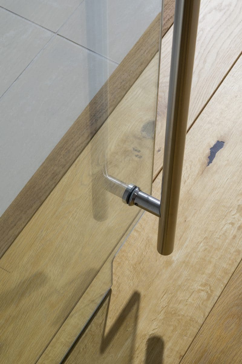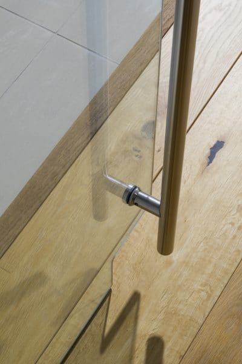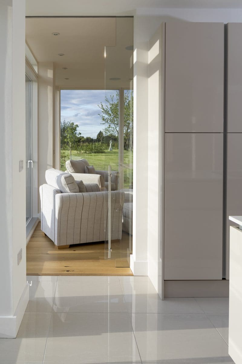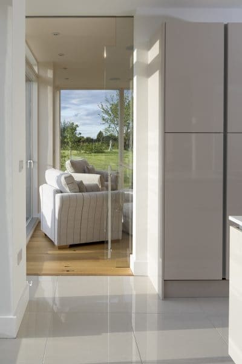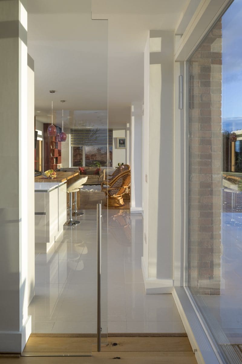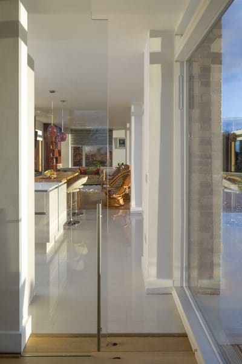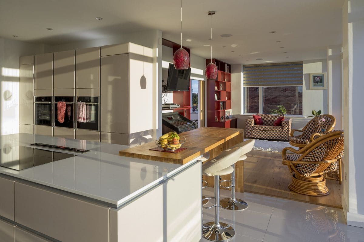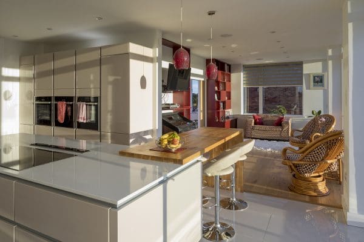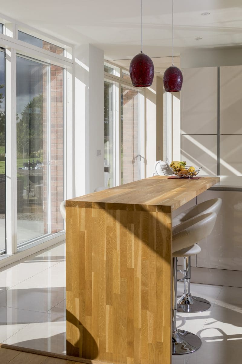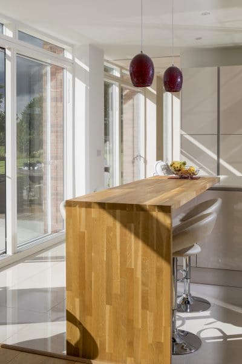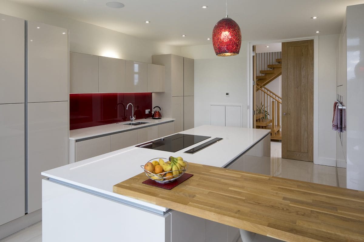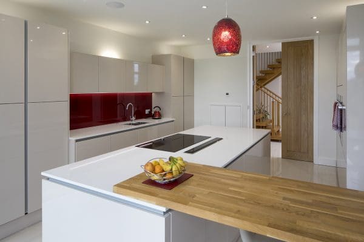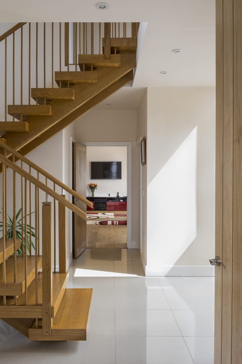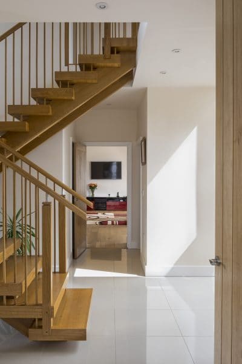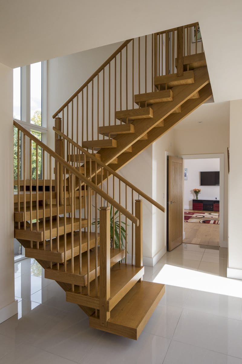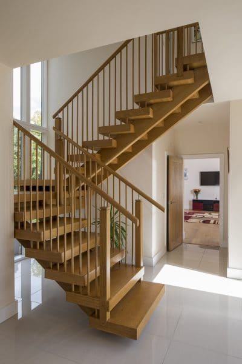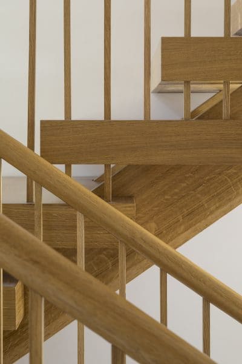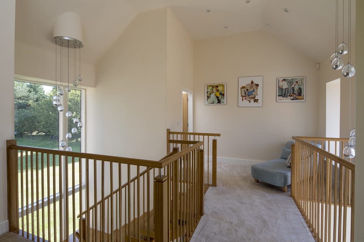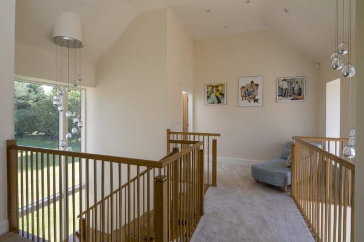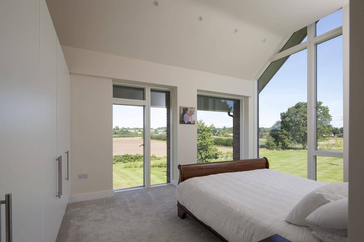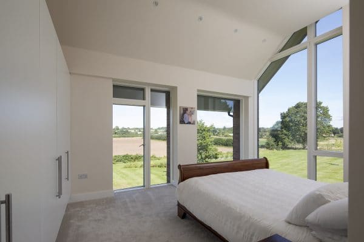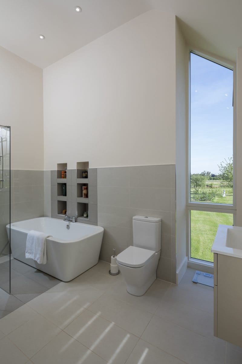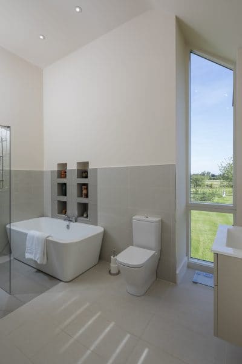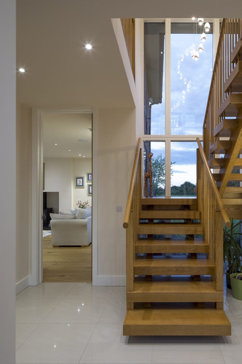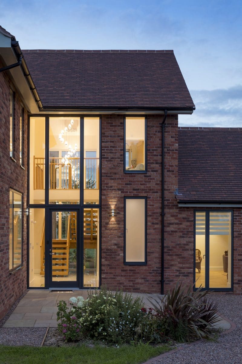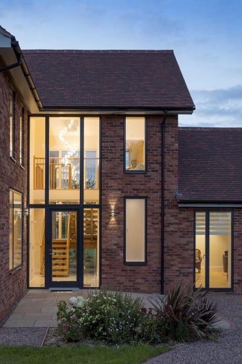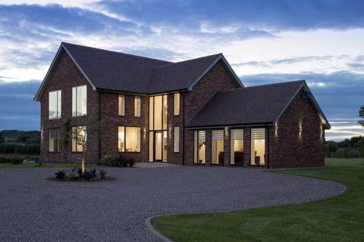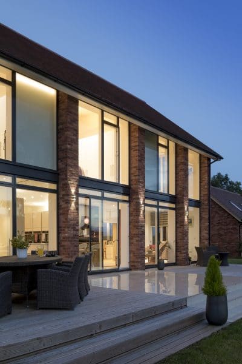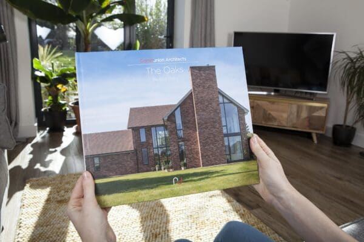 The Site
The Site
Vel and Simon had lived in a house on four acres of land, which included an old orchard, for over 20 years. The site had always seemed to offer scope to build another property and help the couple maximise the value of their land. However its rural location meant that, when they enquired about the possibility of planning permission, they were always told it would not be granted.
The Brief
“The investment in the process of gaining planning permission was a gamble but if we were successful the returns would be worth it.”
Simon
Communion advised Vel and Simon that temporary changes to planning law in 2012 meant that their dream of building a property on their land might at last be possible.
At first, Vel and Simon engaged us to undertake Stage One of our process to establish whether planning permission could be secured. If successful, the couple would have the option to move through Stage Two and Stage Three to turn the plans into reality and create a dream home for them to live in.
The Solution
Stage One – planning permission
“We appreciated the fact that Alex and David don’t say things lightly. We knew if they said planning permission could be secured, then it could be – and it was.”
Simon
The success of the planning application relied on temporary changes to planning law introduced in 2012.
To give the application the greatest likelihood of being granted we engaged David Keyte, our preferred planning consultant when we need expert insight. Specialists like David have an invaluable overview of the legal framework that enables them to put together a strategic plan that gives the maximum chance of success. His input was particularly important in this case because we knew there was a limited amount of time during which the legislation would allow permission to be granted and we might have only had one opportunity to make an application.
Our strategy was successful and permission was granted to build a detached home with sustainable credentials that respected the character of the area.

Stage Two – detailed designs and costs
Once permission had been granted, Vel and Simon asked us to undertake Stage Two of our process to finalise a price for the project and engage a contractor to carry out the build.
“I wanted a house that was unique to me.”
Vel
We worked closely with the couple to create the home of their dreams at a cost they were comfortable with.
While both wanted a light-filled and spacious home, an open plan layout did not appeal to them. Our solution had a traditional room-based layout but because every room has floor-to-ceiling windows, the house has the airy feel they were looking for.
The site enjoyed expansive views of the Worcestershire countryside. Our plans oriented the house so the principal living areas looked out on the views.
“Alex managed the tender process which involved a sophisticated and detailed contract.”
Simon
Once the plans had been given the detail needed, we put the project out to competitive tender to ensure we got the best market price for the work. Once we had appointed the building contractor we then undertook a value engineering process to evaluate every element and assess its value in terms of the known cost.
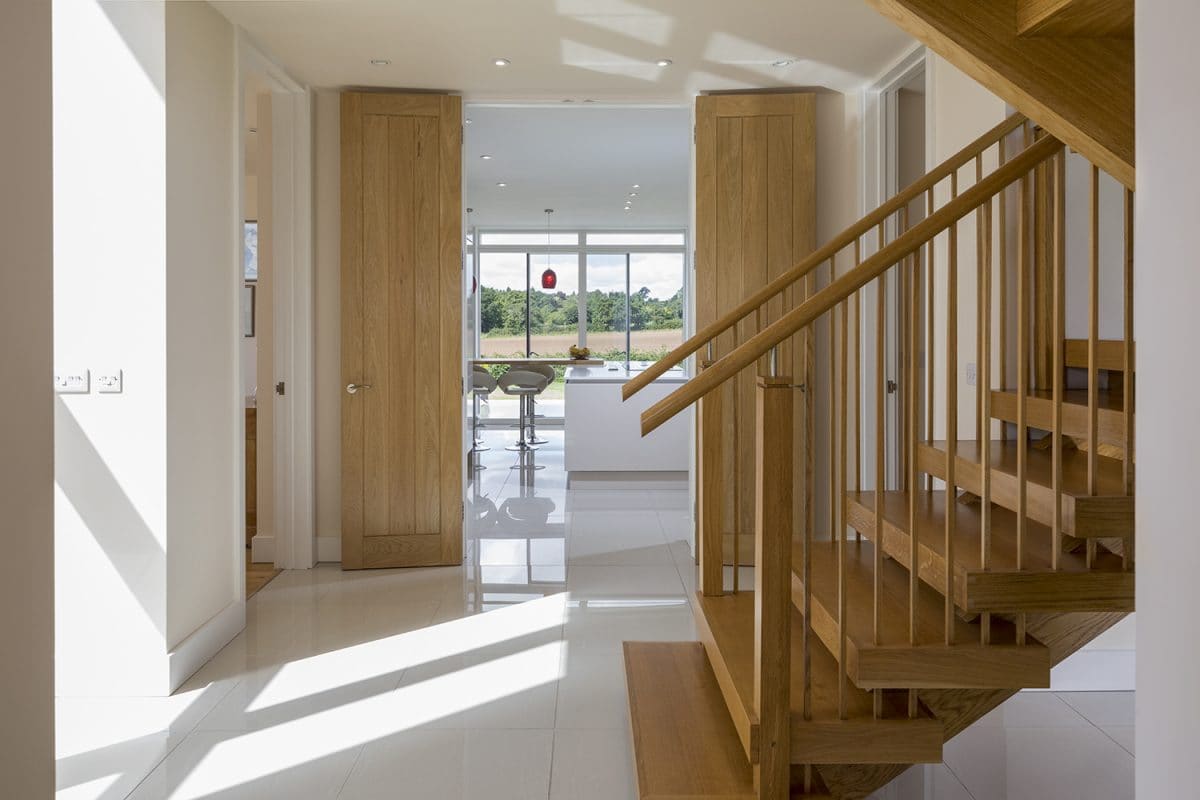 Stage Three – the build
Stage Three – the build
“We had moments, of course, but overall it worked amazingly well. We sat down regularly with Alex and the building contractor throughout the build process to ensure everything was going to plan. It took nine months to build and it came in on time and on budget.”
Simon
Once the project arrived on site, we worked closely with Vel and Simon and the building contractor to ensure the design was successfully translated from the page to the plot.
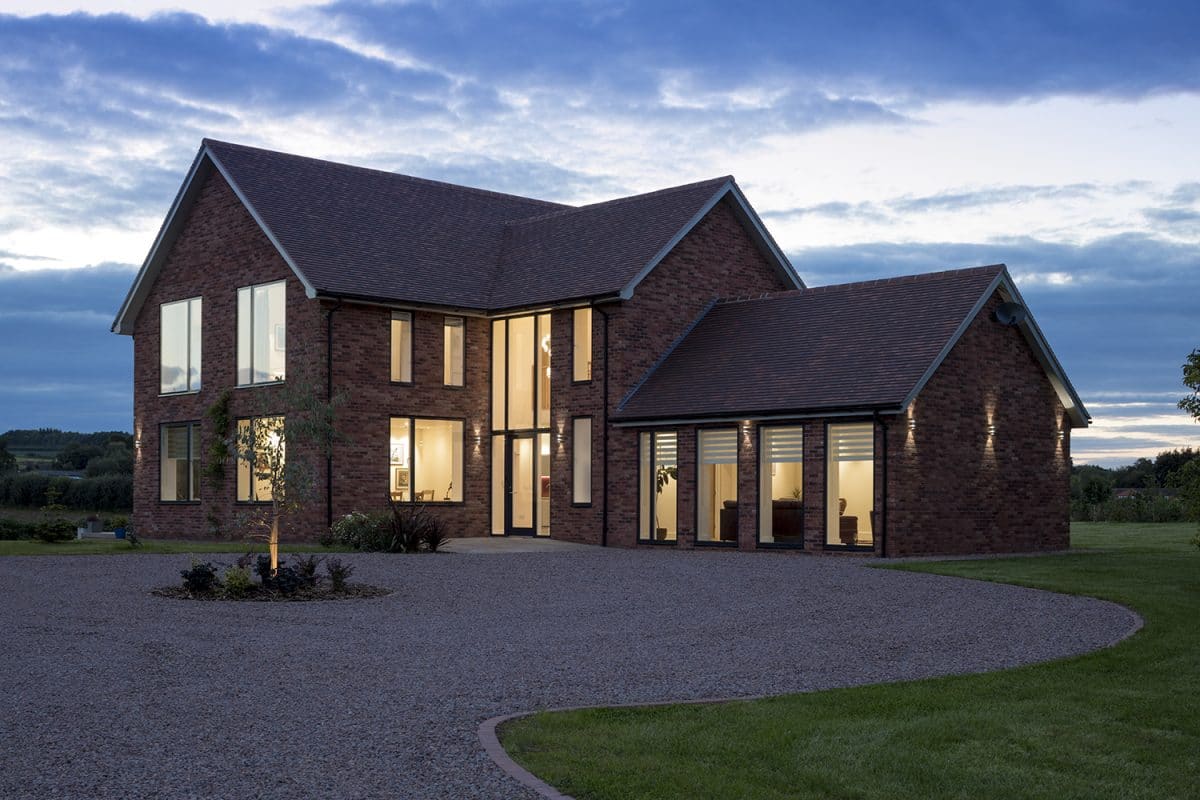 The Outcome
The Outcome
Vel and Simon are delighted with their new house. It has allowed them to realise the value of the land they owned as well as creating a dream home for them to live in.
“I love, love, love my house.”
Vel“I love the house, it’s warm, light and inviting. I’m much more in touch with the outside than ever before and it has changed my whole perspective on life.”
Simon
Our project stories delve deeper into a project – as well as the photographs of the finished project, they also share our original plans and drawings plus site photos from the build. We give every client a printed and bound copy of their project story as a memento to mark the end of their work with us.




