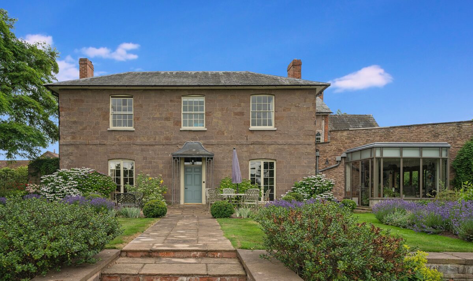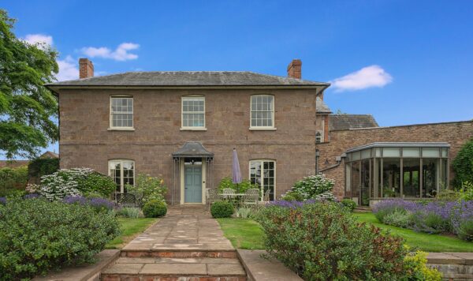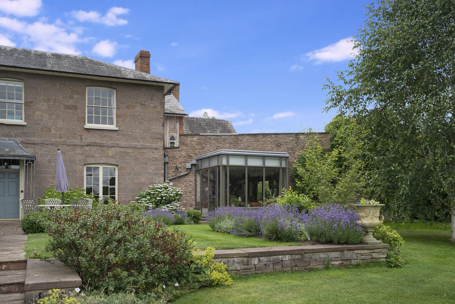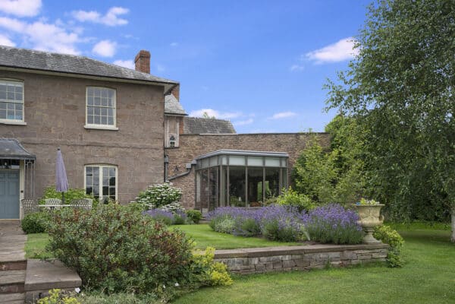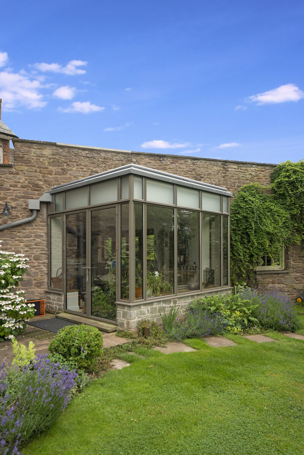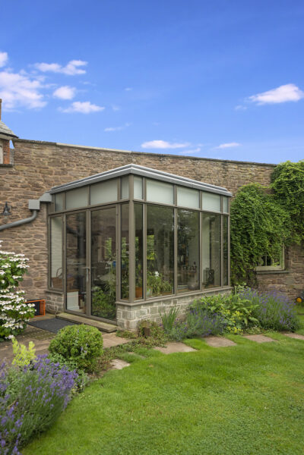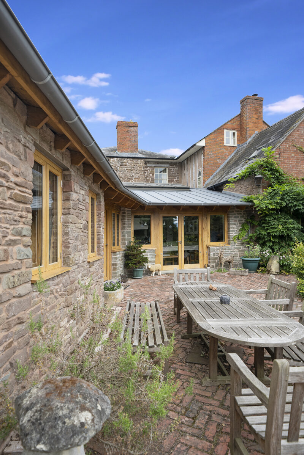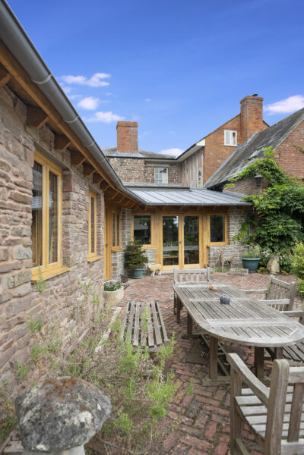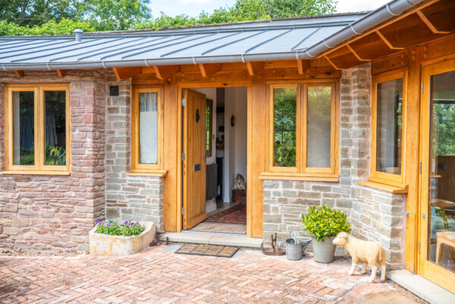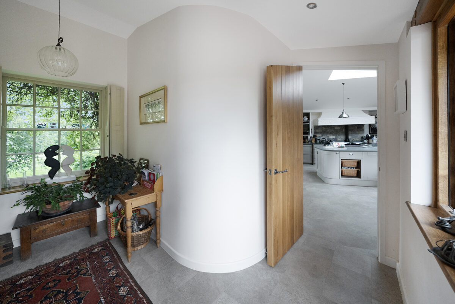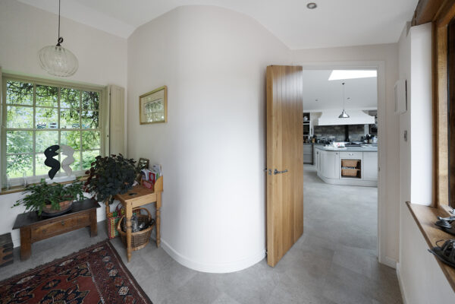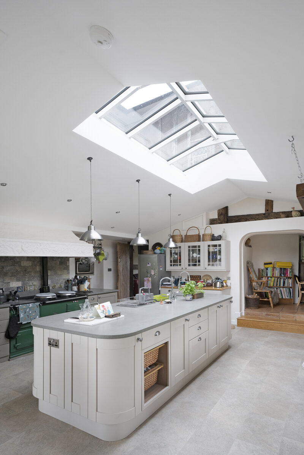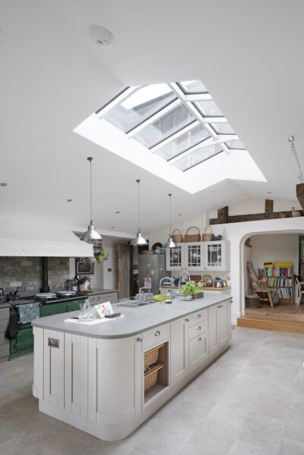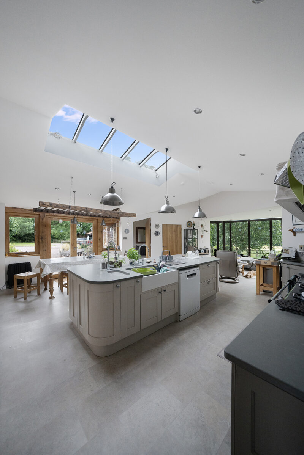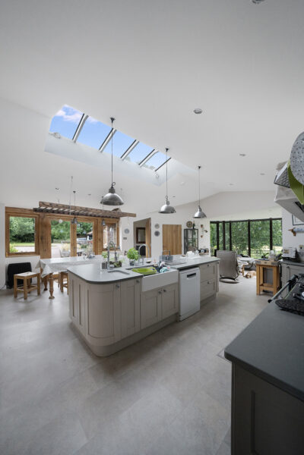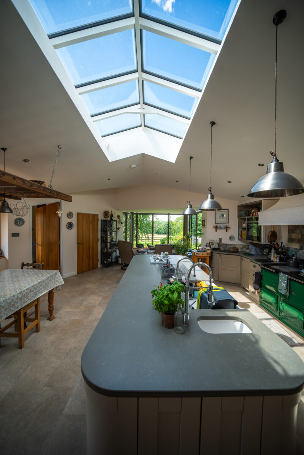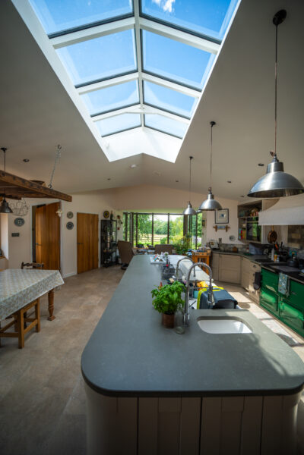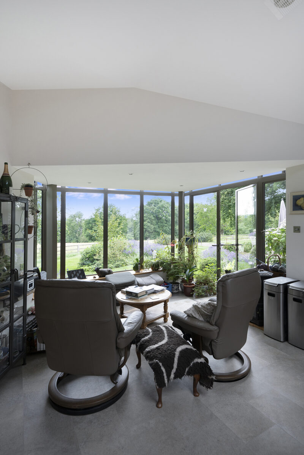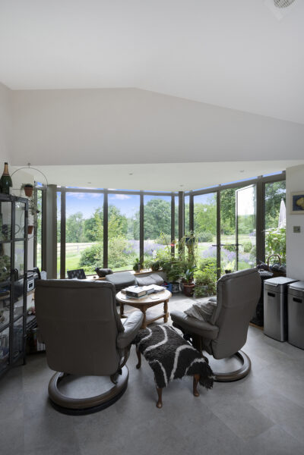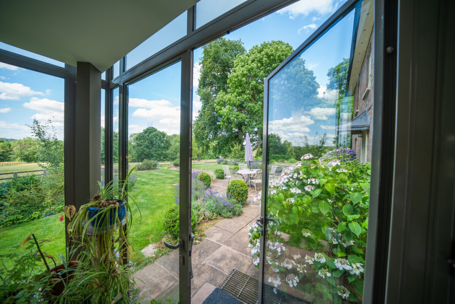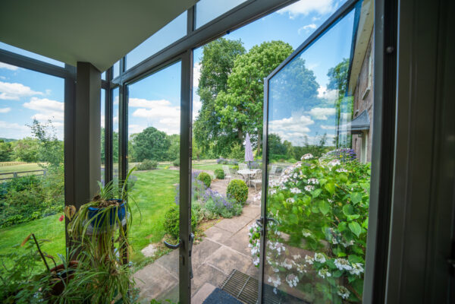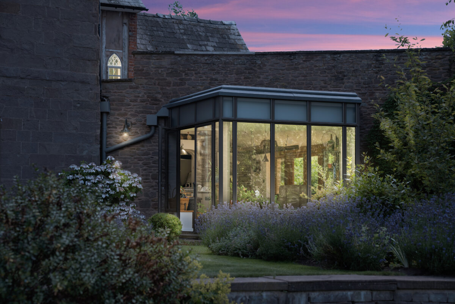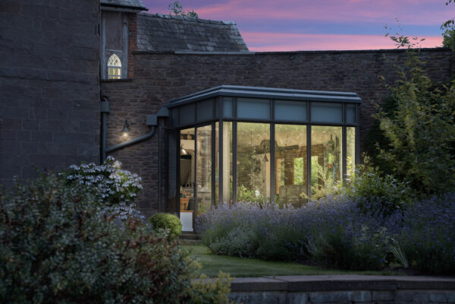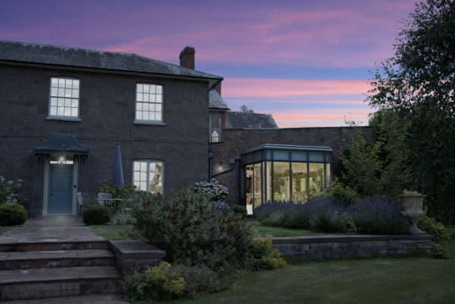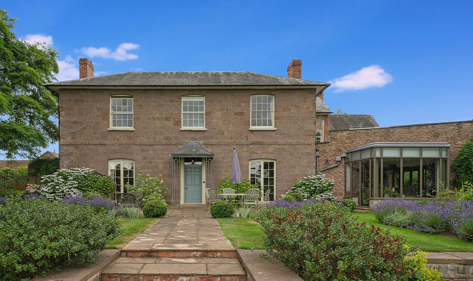
The Brief
Our clients, Rosie and Rod, had lived in their beautiful, listed farmhouse in Herefordshire for over twenty years.
The farmhouse was constructed in the 1600s and had evolved over time, with additions and alterations in every century since.
Rosie and Rod’s kitchen was in an extension developed in the 1990s and had always been a space they had wanted to improve. It was dark and smaller than Rod and Rosie would have liked and it lacked a direct connection to the garden which always felt like a missed opportunity.
When the roof of the kitchen sprang yet another leak, it was the catalyst to embark on a project that would create the modern farmhouse kitchen the house needed.
Rosie and Rod invited Communion to work on the project because they knew they would need an architect to help them realise their plans. As an ancient building that had settled into its landscape and evolved over the centuries, its spaces often sat at atypical and irregular angles. The design would need to embrace the uniqueness of these spaces.
The couple were also acutely aware of their responsibilities as custodians of a heritage building. They were keen that their own contribution to its history should be lastingly beautiful.
“This was always going to be a fundamental alteration and the biggest project we’d done on the house. We wanted to make something special and we couldn’t conceive it as a DIY job.”
Rod
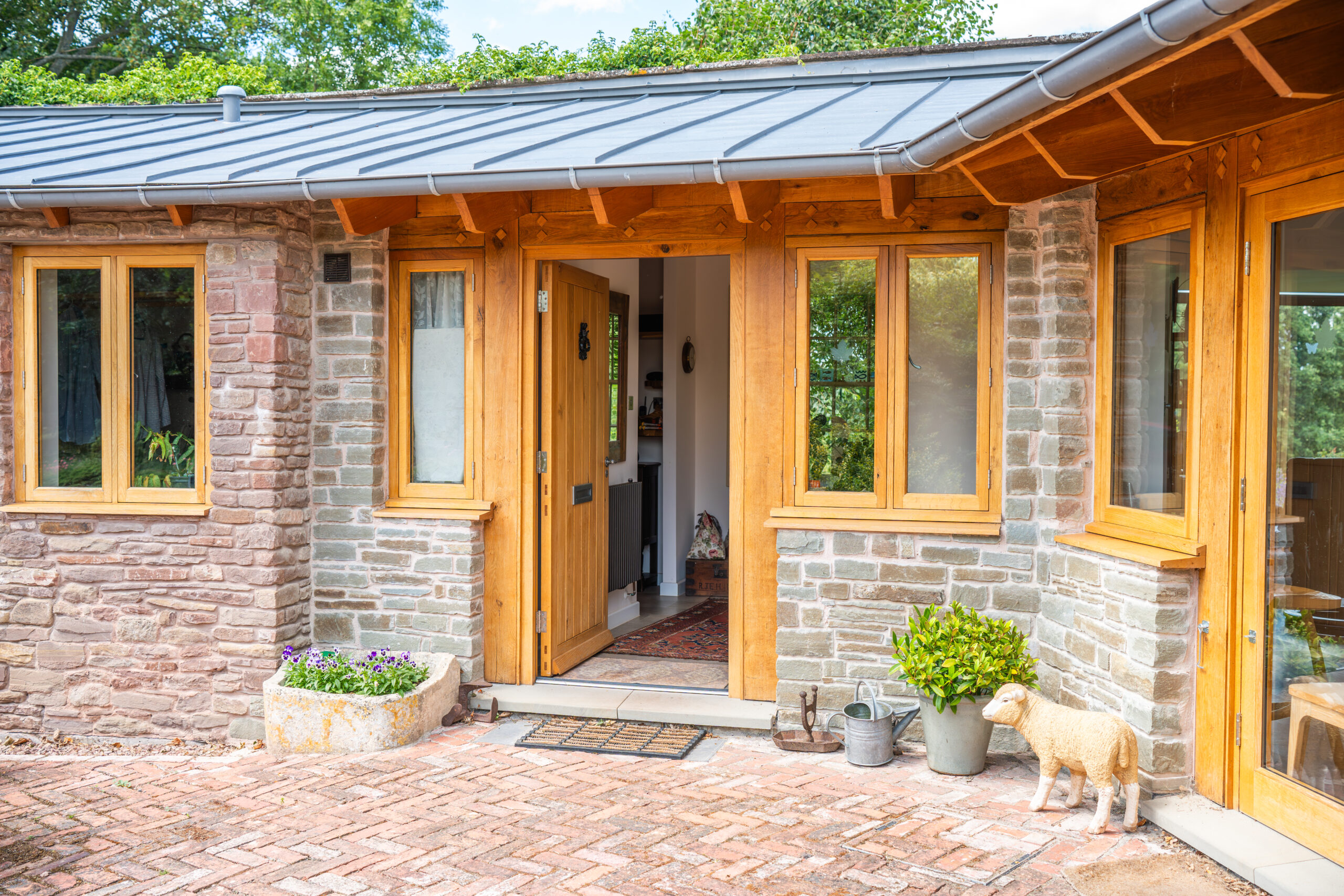
Developing the Design and Exploring the Vision
We worked closely with Rod and Rosie to develop and reimagine the space that was required. We also involved Herefordshire Council’s Conservation Officer and Planning Department as the design evolved to ensure we created a scheme that would achieve both Planning Permission and Listed Building Consent.
The aim was to create a larger and more convenient kitchen that made better use of the light and views that the site afforded. At the same time, all elements needed to be sensitively designed and to respect the house’s ancient heritage.
The moment we first showed Rosie and Rod a virtual reality representation of their project was significant for them both, generating an even greater sense of excitement about what was to come.
“The virtual reality run-through helped bring everything to life. We were astonished about what we were going to get. We just thought, ‘wow, fantastic!’”
Rod
To achieve what was required, we re-ordered and developed the internal spaces in the extension. The kitchen design is based around a vaulted ceiling and a projecting bay window that framed extensive views over the formal garden area and rolling north Herefordshire countryside. We also created a new entrance to the farmhouse, as well as utility room and cloakroom areas. A ridge rooflight was incorporated into the design to bring even more light and animation into the spaces.
Throughout, the choice of materials was critical.
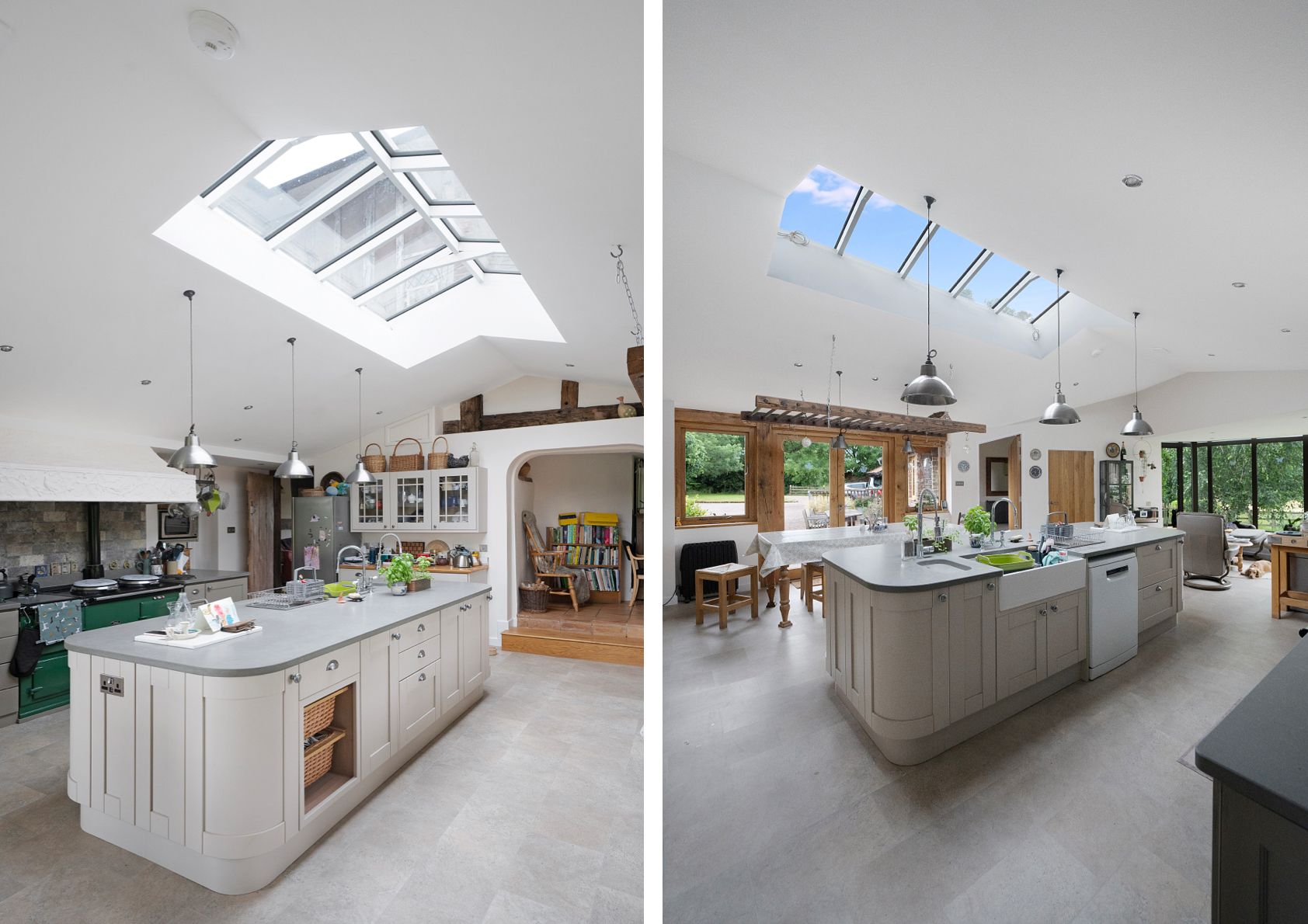 They needed to be identifiably modern and at the same time have a traditional finish that would sit sensitively against the Herefordshire stonework. We proposed pre-patinated standing seam zinc for the new roofs. This would create the required aesthetic and provide an effective weathering system, especially where the building interacted with one of the farmhouse’s original chimney stacks (and where the roof had been leaking originally). We also proposed local Herefordshire stone, oak joinery and slimline steel windows.
They needed to be identifiably modern and at the same time have a traditional finish that would sit sensitively against the Herefordshire stonework. We proposed pre-patinated standing seam zinc for the new roofs. This would create the required aesthetic and provide an effective weathering system, especially where the building interacted with one of the farmhouse’s original chimney stacks (and where the roof had been leaking originally). We also proposed local Herefordshire stone, oak joinery and slimline steel windows.
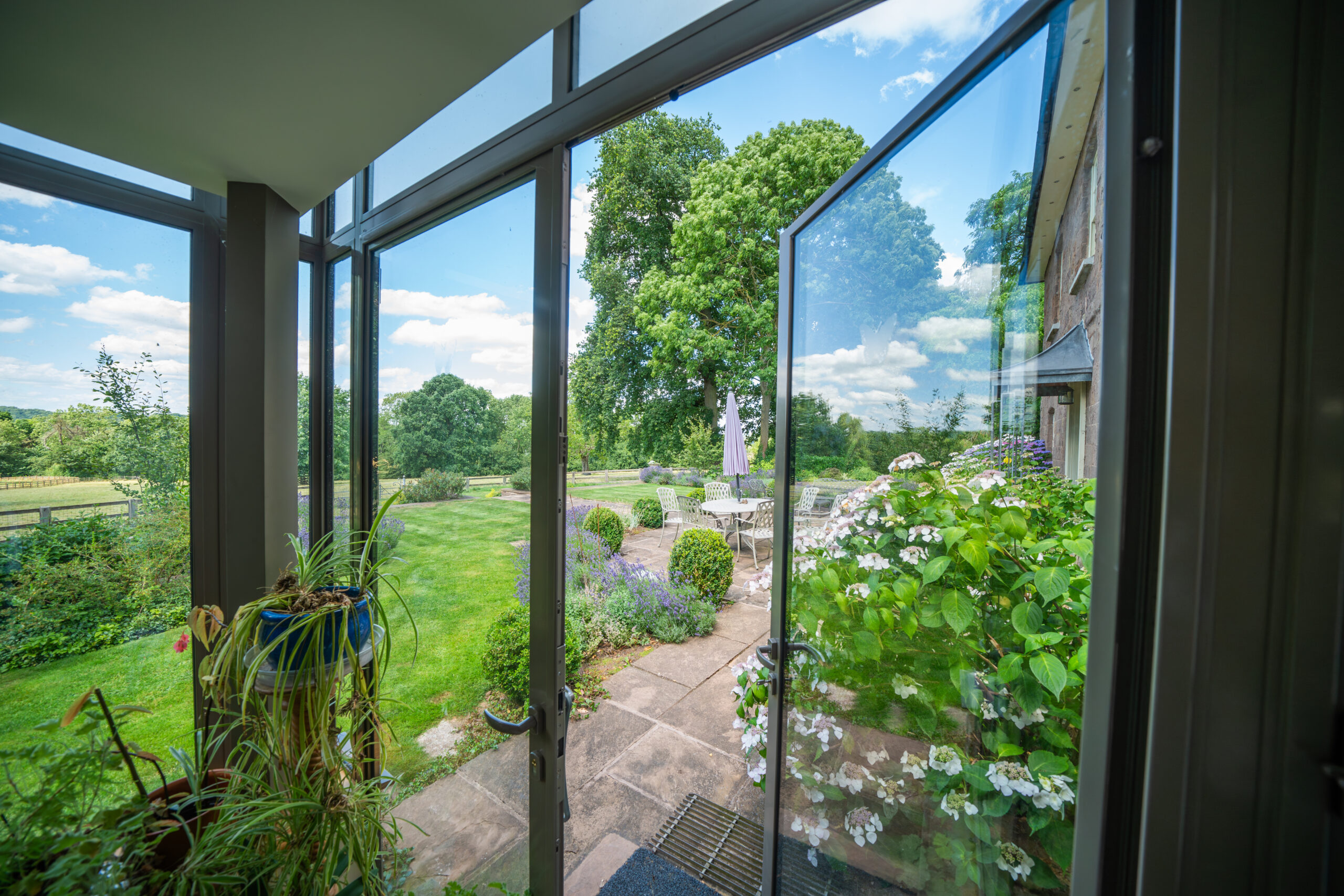 Internally, the design of the kitchen was particularly important to Rosie, who wanted to create a contemporary space but one that still felt like a Herefordshire farmhouse kitchen with an Aga and a warm, homely feel.
Internally, the design of the kitchen was particularly important to Rosie, who wanted to create a contemporary space but one that still felt like a Herefordshire farmhouse kitchen with an Aga and a warm, homely feel.
Building the Project
With all the necessary consents in place, building work on Rosie and Rod’s project started in 2020. Unfortunately, it was soon halted by the first COVID-19 lockdown.
With no useable kitchen or utility room space in their home and no clear idea about when work would be allowed to restart, Rosie and Rod stayed on site, using a friend’s caravan where they cooked and ate for the duration of the project.
“It was quite traumatic. The builders took the roof off and demolished walls, so there was no going back. Then they had to disappear for two weeks due to COVID restrictions. When they got going again, they worked out the health and safety and social distancing to be able to continue working and finish. It did lengthen the project, which was frustrating, but it didn’t matter for us because we were in the caravan, and it was a good summer.”
Rod
The project had been due to complete in August 2020, but the delays and complications caused by Covid-19 meant Rosie and Rod moved into their new space in December 2020.
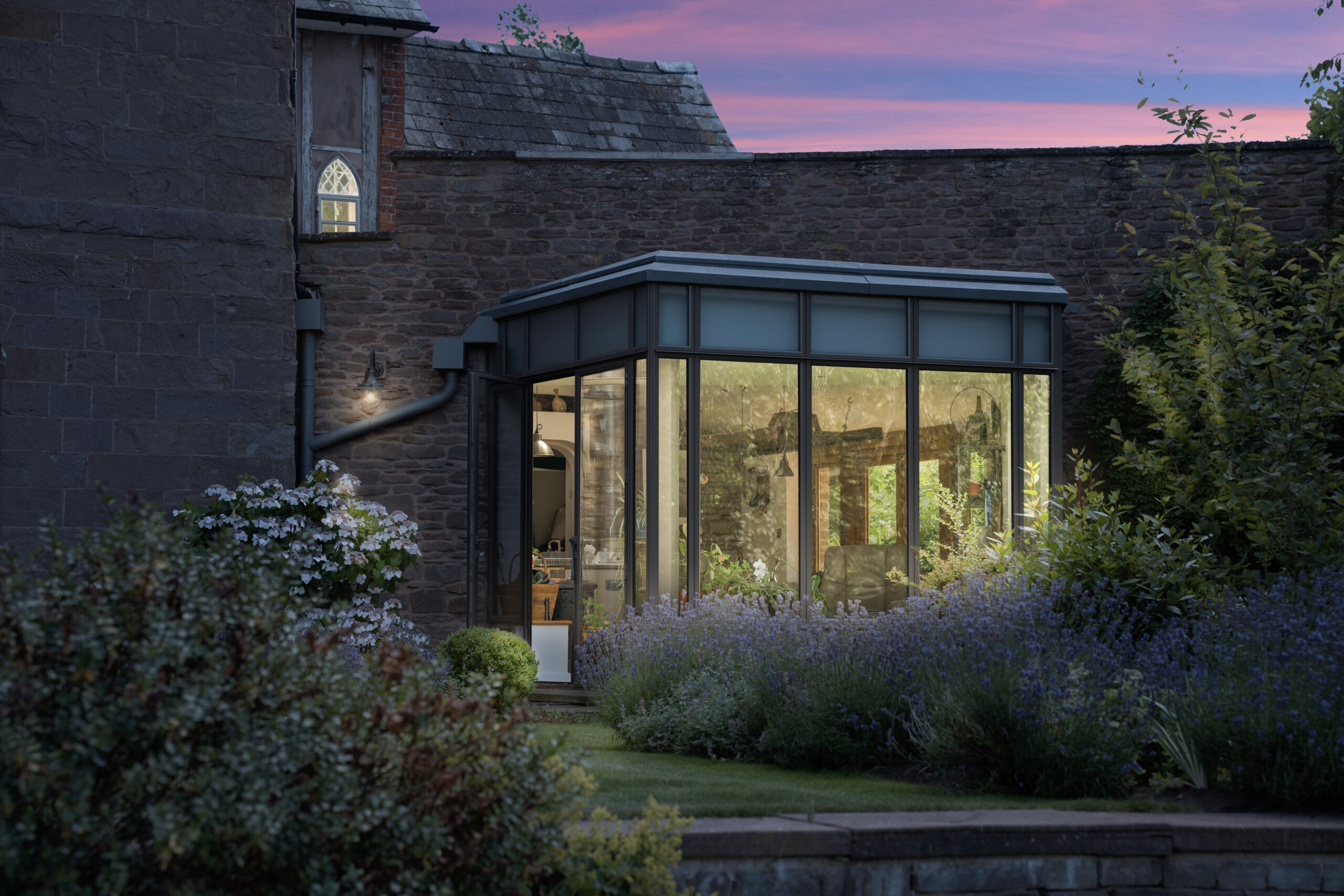
The Outcome
Rosie and Rod are delighted with their new space and are enjoying living in it.
“This is where we spend most of our time. We particularly enjoy the feeling of space and light and we’re very lucky to have these sorts of views to look out on.”
Rod
Importantly, it’s a practical space that’s created a new family heart to their home.
“We’ve got five grandchildren and they all pile in with their parents. It just works so well, and it makes life so much easier.”
Rosie
It’s also bringing them a new-found appreciation of landscape and the elements throughout the day and night.
“I like to be close to the elements, so I like hearing the sound of the rain on the zinc roof.”
Rod“I like it at night when you can look up and see the stars and the moon if it’s in the right place. Sometimes, you can be in here just with the light of the moon.”
Rosie
The couple are proud to be leaving a legacy in a home that’s been changed by each of its occupants since it was first built.
“I think it’s given this part of the house a bit of star quality.
From the seventeenth century origins to the nineteenth and twentieth centuries, everybody’s put their stamp on. In the twenty-first century we’ve certainly put our stamp on it.”
Rod

